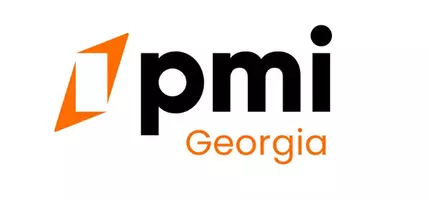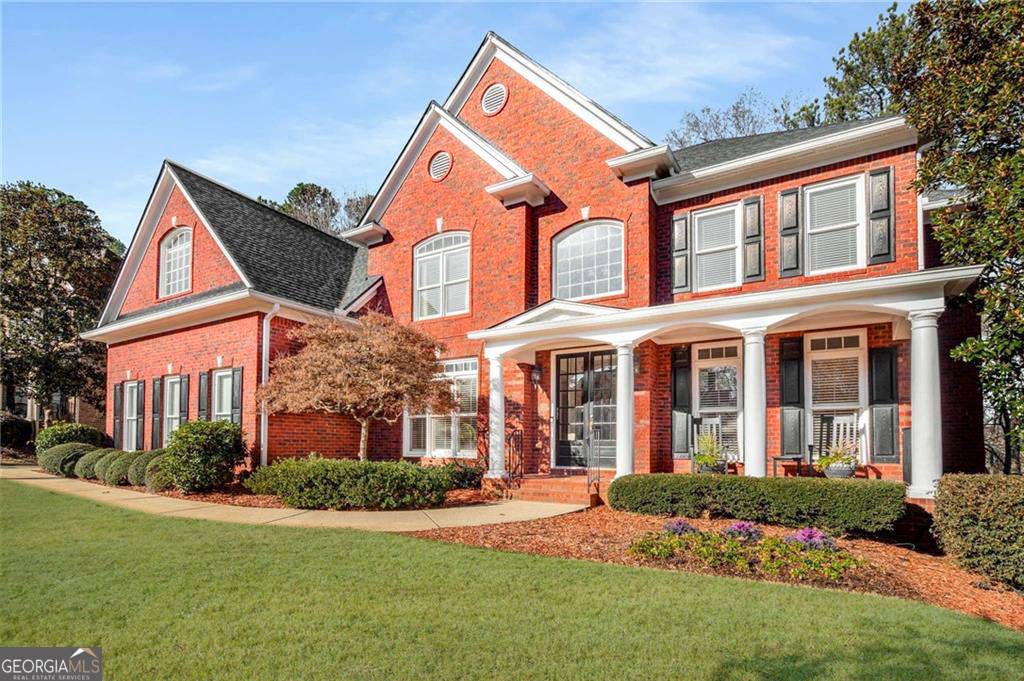$1,045,000
$1,075,000
2.8%For more information regarding the value of a property, please contact us for a free consultation.
5114 Parkwood Oaks LN Mableton, GA 30126
6 Beds
5 Baths
6,509 SqFt
Key Details
Sold Price $1,045,000
Property Type Single Family Home
Sub Type Single Family Residence
Listing Status Sold
Purchase Type For Sale
Square Footage 6,509 sqft
Price per Sqft $160
Subdivision Vinings Estates
MLS Listing ID 10482319
Sold Date 05/27/25
Style Brick 3 Side,Traditional
Bedrooms 6
Full Baths 5
HOA Fees $1,100
HOA Y/N Yes
Year Built 2004
Annual Tax Amount $9,126
Tax Year 2024
Lot Size 0.640 Acres
Acres 0.64
Lot Dimensions 27878.4
Property Sub-Type Single Family Residence
Source Georgia MLS 2
Property Description
Nestled within the prestigious Vinings Estates community, this stunning home is a masterpiece of space, style, and comfort. With three full finished levels, it offers a seamless blend of luxury and practicality, designed to suit every lifestyle. The welcoming front porch sets the tone for what awaits inside-a sprawling floorplan with thoughtful details at every turn. The main level features a bedroom and full bath, perfect for guests or multi-generational living. The heart of the home is the open living space and cozy sunroom overlooking large private deck and backyard. Retreat to the expansive primary suite, a sanctuary of tranquility, complete with a cozy sitting room and his-and-her closets. Beyond the traditional, the primary suite offers an additional bonus room-a versatile space limited only by your imagination. Transform it into a massive walk-in closet, a serene spa retreat, a craft room, or a personal escape tailored just for you. Entertainment options abound in the fully finished basement, featuring a private theater, gym, and wet bar, making it the ultimate space for gatherings or quiet nights in. Outside, the wooded backyard offers privacy and serenity, creating a peaceful backdrop for relaxation or outdoor fun. Practicality meets luxury with a 3-car garage, a brand-new roof, and a move-in-ready condition. Conveniently located near premier shopping and amenities, this home is the perfect blend of elegance, convenience, and modern living.
Location
State GA
County Cobb
Rooms
Basement Bath Finished, Daylight, Exterior Entry, Finished, Full, Interior Entry
Dining Room Seats 12+, Separate Room
Interior
Interior Features Bookcases, Double Vanity, High Ceilings, Rear Stairs, Separate Shower, Soaking Tub, Tray Ceiling(s), Entrance Foyer, Vaulted Ceiling(s), Walk-In Closet(s), Wet Bar
Heating Forced Air, Natural Gas
Cooling Ceiling Fan(s), Central Air, Electric, Zoned
Flooring Carpet, Hardwood, Tile
Fireplaces Number 2
Fireplaces Type Basement, Family Room, Gas Starter
Equipment Home Theater
Fireplace Yes
Appliance Cooktop, Dishwasher, Disposal, Dryer, Microwave, Other, Refrigerator, Washer
Laundry Other
Exterior
Exterior Feature Other
Parking Features Garage, Side/Rear Entrance, Storage
Garage Spaces 3.0
Community Features Clubhouse, Pool, Sidewalks, Street Lights, Tennis Court(s), Near Shopping
Utilities Available Cable Available, Electricity Available, High Speed Internet, Natural Gas Available, Phone Available, Sewer Available, Underground Utilities, Water Available
Waterfront Description No Dock Or Boathouse
View Y/N No
Roof Type Composition
Total Parking Spaces 3
Garage Yes
Private Pool No
Building
Lot Description Level, Private
Faces I-285 to Exit 15. Cobb Dr. Turn RT onto GA 280 N/S Cobb Dr. LT on Oak Dr SE. LT on Oakdale Rd SE. RT on Buckner. RT on Pebblebrook Rd SE. RT into S/D. Bear right to Grand View Dr SE. RT on Parkwood Oaks Ln.
Foundation Slab
Sewer Public Sewer
Water Public
Structure Type Brick
New Construction No
Schools
Elementary Schools Nickajack
Middle Schools Griffin
High Schools Campbell
Others
HOA Fee Include Management Fee,Reserve Fund,Swimming,Tennis
Tax ID 17053700240
Security Features Security System,Smoke Detector(s)
Acceptable Financing 1031 Exchange, Cash, Conventional
Listing Terms 1031 Exchange, Cash, Conventional
Special Listing Condition Resale
Read Less
Want to know what your home might be worth? Contact us for a FREE valuation!

Our team is ready to help you sell your home for the highest possible price ASAP

© 2025 Georgia Multiple Listing Service. All Rights Reserved.





