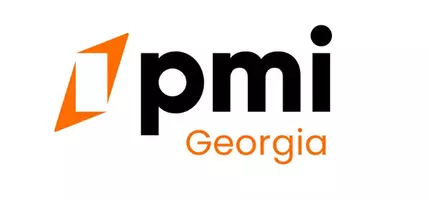$840,000
$799,000
5.1%For more information regarding the value of a property, please contact us for a free consultation.
1106 Garner Creek DR Lilburn, GA 30047
5 Beds
4.5 Baths
3,935 SqFt
Key Details
Sold Price $840,000
Property Type Single Family Home
Sub Type Single Family Residence
Listing Status Sold
Purchase Type For Sale
Square Footage 3,935 sqft
Price per Sqft $213
Subdivision Garner Creek At Parkview
MLS Listing ID 10482723
Sold Date 04/10/25
Style Brick Front,Traditional
Bedrooms 5
Full Baths 4
Half Baths 1
HOA Fees $2,000
HOA Y/N Yes
Originating Board Georgia MLS 2
Year Built 2015
Annual Tax Amount $8,399
Tax Year 2024
Lot Size 10,890 Sqft
Acres 0.25
Lot Dimensions 10890
Property Sub-Type Single Family Residence
Property Description
Welcome to this stunning 5-bedroom, 4.5-bathroom home in a prestigious gated community, offering the perfect blend of elegance and modern comfort. Thoughtfully designed with engineered hardwood floors throughout, this home features exquisite custom wall and ceiling details in the office, dining room, kitchen, stairway, hallways, and bedrooms. The heart of the home is the chef's dream kitchen, boasting an oversized island, abundant countertop and cabinet space, honed granite countertops, and a gas cooktop-perfect for cooking enthusiasts and entertainers alike. The main level includes a spacious guest suite, ideal for visitors or multigenerational living. Upstairs, the oversized primary suite is a true retreat, featuring dual vanities, a separate shower and tub, and a custom walk-in closet. Step outside to your outdoor living retreat, where a covered patio with a fireplace provides year-round entertainment space. Enjoy ultimate relaxation in the heated saltwater fiberglass pool, perfect for unwinding or hosting gatherings. The brand new epoxy garage floors complete no detail being missed in this updated home. This home offers unparalleled craftsmanship and luxury in a highly sought-after location. Don't miss the opportunity to make it yours!
Location
State GA
County Gwinnett
Rooms
Basement None
Dining Room Seats 12+, Separate Room
Interior
Interior Features Beamed Ceilings, Double Vanity, High Ceilings, Separate Shower, Soaking Tub, Tray Ceiling(s), Walk-In Closet(s)
Heating Central
Cooling Ceiling Fan(s), Central Air
Flooring Other
Fireplaces Number 1
Fireplaces Type Family Room, Outside
Fireplace Yes
Appliance Dishwasher, Disposal, Double Oven, Microwave
Laundry Upper Level
Exterior
Parking Features Garage
Fence Back Yard, Fenced, Privacy
Pool Heated, Salt Water
Community Features Gated, Playground, Pool, Sidewalks, Street Lights, Walk To Schools, Near Shopping
Utilities Available Other
View Y/N No
Roof Type Other
Garage Yes
Private Pool Yes
Building
Lot Description Level, Private
Faces GPS
Foundation Slab
Sewer Public Sewer
Water Public
Structure Type Other
New Construction No
Schools
Elementary Schools Camp Creek
Middle Schools Trickum
High Schools Parkview
Others
HOA Fee Include Pest Control,Swimming,Tennis
Tax ID R6093 486
Security Features Carbon Monoxide Detector(s),Gated Community,Security System
Acceptable Financing Cash, Conventional
Listing Terms Cash, Conventional
Special Listing Condition Resale
Read Less
Want to know what your home might be worth? Contact us for a FREE valuation!

Our team is ready to help you sell your home for the highest possible price ASAP

© 2025 Georgia Multiple Listing Service. All Rights Reserved.





