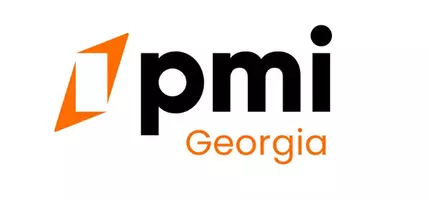$622,500
$625,000
0.4%For more information regarding the value of a property, please contact us for a free consultation.
2102 Monhegan WAY SE #2102 Smyrna, GA 30080
4 Beds
4 Baths
3,684 SqFt
Key Details
Sold Price $622,500
Property Type Condo
Sub Type Condominium
Listing Status Sold
Purchase Type For Sale
Square Footage 3,684 sqft
Price per Sqft $168
Subdivision Ivy Walk
MLS Listing ID 10468703
Sold Date 04/10/25
Style Other
Bedrooms 4
Full Baths 4
HOA Fees $1,300
HOA Y/N Yes
Originating Board Georgia MLS 2
Year Built 2005
Annual Tax Amount $6,625
Tax Year 2024
Lot Size 2,178 Sqft
Acres 0.05
Lot Dimensions 2178
Property Sub-Type Condominium
Property Description
Welcome Home. Experience the epitome of luxury with this exquisite 4-bedroom, 4 bathroom townhome, perfectly situated within the gated community of One Ivy Walk. Thoughtfully designed with an additional versatile bonus room allowing for endless possibilities - office, media room, game room, additional bedroom or serene retreat. Step inside to discover a world of upscale elegance, featuring custom plantation shutters, rich hardwood floors and lofty 10-foot ceilings on every level, all complemented by meticulous high-end trim work. The spacious kitchen is a chef's dream, boasting granite countertops, stainless steel energy-efficient appliances, and pristine white cabinetry. It seamlessly flows into the expansive open-concept main living area, perfect for entertaining or relaxing in style. The home is designed for sophisticated entertaining, offering three levels of gracious living space enhanced by surround sound wiring throughout. Extend your gatherings outdoors to the expansive double balconies, where panoramic views of the bustling shopping district below provide a vibrant and dynamic backdrop. Enjoy one of the largest outdoor spaces in the community, complete with custom decking lush turf for a low-maintenance oasis. Move-in ready and beautifully refreshed new carpet and paint, this residence ensures effortless turnkey living. It's unbeatable locations puts you just minutes from Buckhead, Midtown and Truist Park with an array of upscale shopping and dining options-including South City Kitchen and Muss & Turner's just a stroll away. Crafted by the nationally acclaimed builder John Weiland, this home is masterpiece of quality and design, offering the pinnacle of luxury living. The community also provides premium amenities, including a gym, pool, clubhouse and dog park delivering a lifestyle of unmatched comfort and convenience.
Location
State GA
County Cobb
Rooms
Basement None
Interior
Interior Features Beamed Ceilings, Bookcases, Double Vanity, Tray Ceiling(s), Walk-In Closet(s)
Heating Natural Gas
Cooling Ceiling Fan(s), Central Air
Flooring Carpet, Hardwood
Fireplaces Number 1
Fireplaces Type Living Room
Fireplace Yes
Appliance Dishwasher, Disposal, Refrigerator
Laundry Upper Level
Exterior
Exterior Feature Balcony
Parking Features Attached, Garage, Garage Door Opener
Pool In Ground
Community Features Clubhouse, Fitness Center, Gated, Guest Lodging, Pool, Walk To Schools, Near Shopping
Utilities Available Other
Waterfront Description No Dock Or Boathouse
View Y/N Yes
View City
Roof Type Composition
Garage Yes
Private Pool Yes
Building
Lot Description Other
Faces GPR Friendly
Sewer Public Sewer
Water Public
Structure Type Wood Siding
New Construction No
Schools
Elementary Schools Teasley Primary/Elementary
Middle Schools Campbell
High Schools Campbell
Others
HOA Fee Include Other
Tax ID 17074701170
Security Features Fire Sprinkler System,Gated Community,Smoke Detector(s)
Acceptable Financing Cash, Conventional
Listing Terms Cash, Conventional
Special Listing Condition Resale
Read Less
Want to know what your home might be worth? Contact us for a FREE valuation!

Our team is ready to help you sell your home for the highest possible price ASAP

© 2025 Georgia Multiple Listing Service. All Rights Reserved.





