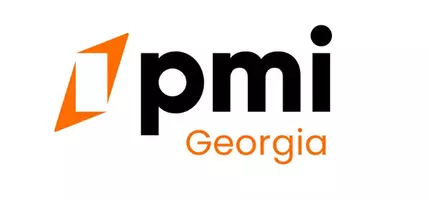$355,000
$375,000
5.3%For more information regarding the value of a property, please contact us for a free consultation.
3504 Cameron DR Gainesville, GA 30506
3 Beds
2 Baths
1,292 SqFt
Key Details
Sold Price $355,000
Property Type Single Family Home
Sub Type Single Family Residence
Listing Status Sold
Purchase Type For Sale
Square Footage 1,292 sqft
Price per Sqft $274
Subdivision Cameron Properties Inc
MLS Listing ID 10448954
Sold Date 04/11/25
Style Ranch
Bedrooms 3
Full Baths 2
HOA Y/N No
Originating Board Georgia MLS 2
Year Built 2005
Annual Tax Amount $3,217
Tax Year 2024
Lot Size 0.420 Acres
Acres 0.42
Lot Dimensions 18295.2
Property Sub-Type Single Family Residence
Property Description
Welcome to your dream home! This beautifully renovated stepless ranch is nestled in a serene neighborhood, offering a peaceful retreat without the hassle of HOA fees or rental restrictions. Step inside to discover a stunning kitchen featuring elegant white cabinets, modern stainless steel appliances, a pantry, and an additional storage closet perfect for all your culinary needs. The spacious living area boasts a large vaulted ceiling, creating an inviting atmosphere for gatherings and relaxation. Retreat to the generous master bedroom, complete with his and her closets. The master bathroom is a true oasis, showcasing a luxurious marble countertop, a soaking tub, and a separate shower for your comfort. The fully renovated secondary bathroom also features beautiful marble countertops, adding a touch of elegance. Enjoy the ease of maintenance with all LVP flooring throughout the home - no carpet to worry about! A charming covered front porch welcomes you, while the two-car garage adds convenience to your daily routine. Step outside to your expansive flat backyard, bordered by a wood privacy fence, ensuring a tranquil outdoor space. The backyard also includes a gate, providing easy access for parking a large RV or boat. This home combines style, comfort, and functionality in a prime location. Don't miss the opportunity to make it yours!
Location
State GA
County Hall
Rooms
Basement None
Interior
Interior Features Double Vanity, Master On Main Level, Separate Shower, Soaking Tub, Vaulted Ceiling(s), Walk-In Closet(s)
Heating Central
Cooling Ceiling Fan(s), Central Air
Flooring Vinyl
Fireplace No
Appliance Dishwasher, Microwave, Oven/Range (Combo)
Laundry In Hall
Exterior
Parking Features Garage, Kitchen Level, Side/Rear Entrance
Garage Spaces 4.0
Fence Back Yard, Fenced, Privacy, Wood
Community Features None
Utilities Available Cable Available, Electricity Available, Phone Available, Water Available
Waterfront Description No Dock Or Boathouse
View Y/N Yes
View Lake
Roof Type Composition
Total Parking Spaces 4
Garage Yes
Private Pool No
Building
Lot Description Corner Lot, Level, Private
Faces GPS Friendly
Foundation Slab
Sewer Septic Tank
Water Public
Structure Type Stone,Vinyl Siding
New Construction No
Schools
Elementary Schools Sardis
Middle Schools Chestatee
High Schools Chestatee
Others
HOA Fee Include None
Tax ID 10067 000005
Security Features Smoke Detector(s)
Acceptable Financing 1031 Exchange, Cash, Conventional, FHA, VA Loan
Listing Terms 1031 Exchange, Cash, Conventional, FHA, VA Loan
Special Listing Condition Updated/Remodeled
Read Less
Want to know what your home might be worth? Contact us for a FREE valuation!

Our team is ready to help you sell your home for the highest possible price ASAP

© 2025 Georgia Multiple Listing Service. All Rights Reserved.





