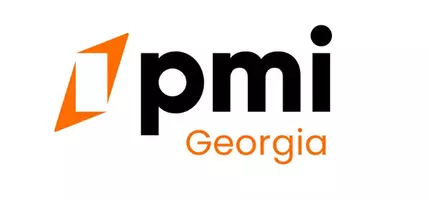$482,000
$485,000
0.6%For more information regarding the value of a property, please contact us for a free consultation.
209 Providence Walk CT Canton, GA 30114
4 Beds
3 Baths
2,988 SqFt
Key Details
Sold Price $482,000
Property Type Single Family Home
Sub Type Single Family Residence
Listing Status Sold
Purchase Type For Sale
Square Footage 2,988 sqft
Price per Sqft $161
Subdivision Providence Walk
MLS Listing ID 10465921
Sold Date 04/11/25
Style Brick Front,Traditional
Bedrooms 4
Full Baths 3
HOA Fees $695
HOA Y/N Yes
Originating Board Georgia MLS 2
Year Built 2014
Annual Tax Amount $4,504
Tax Year 2024
Lot Size 5,662 Sqft
Acres 0.13
Lot Dimensions 5662.8
Property Sub-Type Single Family Residence
Property Description
Introducing The Brookwood, a stunning residence nestled in the highly sought-after Providence Walk subdivision. This elegant home features four spacious bedrooms, three full baths, and a versatile large bonus room that can easily transform into a fifth bedroom, playroom, or media room, catering to all your lifestyle needs. With a perfect blend of formal and casual living spaces, This home is designed for both entertaining and everyday living. As you step inside, you are welcomed by a grand two-story foyer and a sophisticated formal dining room, complete with coffered ceilings, ideal for hosting intimate dinners and festive celebrations. At the heart of the home lies a gourmet kitchen, boasting energy-efficient appliances, an inviting island, stunning granite countertops, an under-mounted sink, a stylish tile backsplash, and beautifully stained cabinets. The well-organized pantry ensures that everything is at your fingertips. The kitchen seamlessly flows into a bright breakfast area and a cozy family room, creating an open and airy atmosphere perfect for gatherings. The main level also features an additional bedroom and a full bath, providing an ideal space for guests or a private home office. Retreat to the oversized master suite, a serene haven enhanced by a tray ceiling that adds a touch of sophistication. The master bath is a sanctuary of relaxation, offering dual vanities, a spacious walk-in closet, and a separate tub and shower for ultimate convenience. Step outside to discover a beautifully landscaped two-level backyard, complete with a charming patio, an expansive fire pit area, and a generous grassy space, truly an entertainer's dream. This exquisite home combines modern conveniences with aesthetic appeal, ensuring a comfortable and refined living experience. Whether you're enjoying a quiet evening at home or hosting family and friends, this home provides the perfect backdrop for all your memorable moments. Don't miss your chance to make this dream home yours!
Location
State GA
County Cherokee
Rooms
Basement None
Interior
Interior Features Double Vanity, High Ceilings, Other, Split Bedroom Plan, Tray Ceiling(s), Walk-In Closet(s)
Heating Central, Forced Air, Natural Gas
Cooling Ceiling Fan(s), Central Air
Flooring Carpet, Hardwood, Vinyl
Fireplaces Number 1
Fireplaces Type Factory Built, Gas Log, Living Room
Fireplace Yes
Appliance Dishwasher, Disposal, Dryer, Microwave, Refrigerator, Washer
Laundry Other
Exterior
Parking Features Attached, Garage, Garage Door Opener, Kitchen Level
Community Features Clubhouse, Playground, Pool, Walk To Schools, Near Shopping
Utilities Available Cable Available, Electricity Available, High Speed Internet, Natural Gas Available, Sewer Available, Underground Utilities, Water Available
Waterfront Description No Dock Or Boathouse
View Y/N No
Roof Type Composition
Garage Yes
Private Pool No
Building
Lot Description Level, Private
Faces From I-575, take exit 14. Head northbound on Marietta, Hwy. Left on Butterworth Rd, First left past Bells Ferry Rd into the Providence Walk subdivision. Left on Providence Walk Court, home is on the left.
Foundation Slab
Sewer Public Sewer
Water Public
Structure Type Other
New Construction No
Schools
Elementary Schools Knox
Middle Schools Teasley
High Schools Cherokee
Others
HOA Fee Include Swimming
Tax ID 15N07M 005
Security Features Smoke Detector(s)
Acceptable Financing Cash, Conventional, FHA, VA Loan
Listing Terms Cash, Conventional, FHA, VA Loan
Special Listing Condition Resale
Read Less
Want to know what your home might be worth? Contact us for a FREE valuation!

Our team is ready to help you sell your home for the highest possible price ASAP

© 2025 Georgia Multiple Listing Service. All Rights Reserved.





