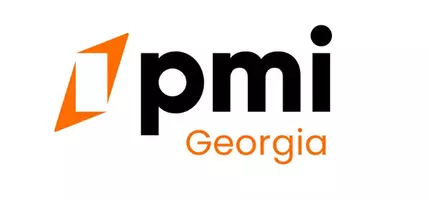$488,000
$489,000
0.2%For more information regarding the value of a property, please contact us for a free consultation.
6968 Manchester DR Flowery Branch, GA 30542
5 Beds
3 Baths
2,568 SqFt
Key Details
Sold Price $488,000
Property Type Single Family Home
Sub Type Single Family Residence
Listing Status Sold
Purchase Type For Sale
Square Footage 2,568 sqft
Price per Sqft $190
Subdivision Cambridge
MLS Listing ID 10394433
Sold Date 04/11/25
Style Brick 3 Side,Ranch,Traditional
Bedrooms 5
Full Baths 3
HOA Fees $675
HOA Y/N Yes
Originating Board Georgia MLS 2
Year Built 2022
Annual Tax Amount $2,734
Tax Year 2023
Lot Size 7,405 Sqft
Acres 0.17
Lot Dimensions 7405.2
Property Sub-Type Single Family Residence
Property Description
This stunning 5-bedroom, 3-bath ranch in the desirable Flowery BranchCOs Cambridge community offers a perfect blend of modern elegance and comfortable living. Step inside, and youCOre greeted by a spacious foyer that leads to a breathtaking kitchen featuring white quartz countertops, a large island, and stainless steel appliances. The beamed ceiling creates an open atmosphere that flows seamlessly into the cozy family room, complete with a warm fireplace. On the main level, 3 spacious bedrooms and 2 baths, a large laundry room, provide convenience and privacy. Upstairs, 2 additional bedrooms, 1 bath are perfect for a retreat away from the main living area. Ample storage throughout ensures that everything has its place. Enjoy morning coffee or evening relaxation in the sunroom that overlooks the fenced backyard. Community amenities include a community pool, playground, and dog park.
Location
State GA
County Hall
Rooms
Basement None
Interior
Interior Features Beamed Ceilings, Double Vanity, High Ceilings, Master On Main Level, Split Bedroom Plan, Walk-In Closet(s)
Heating Central, Electric, Heat Pump, Zoned
Cooling Ceiling Fan(s), Central Air, Zoned
Flooring Carpet, Vinyl
Fireplaces Number 1
Fireplaces Type Family Room, Gas Log, Gas Starter
Fireplace Yes
Appliance Dishwasher, Disposal, Microwave
Laundry Other
Exterior
Parking Features Garage, Garage Door Opener, Kitchen Level
Garage Spaces 2.0
Fence Back Yard, Front Yard
Community Features Playground, Pool, Sidewalks
Utilities Available Electricity Available, High Speed Internet, Natural Gas Available, Sewer Available, Water Available
View Y/N No
Roof Type Composition
Total Parking Spaces 2
Garage Yes
Private Pool No
Building
Lot Description Level
Faces GPS friendly
Foundation Slab
Sewer Public Sewer
Water Public
Structure Type Concrete
New Construction No
Schools
Elementary Schools Spout Springs
Middle Schools Cherokee Bluff
High Schools Cherokee Bluff
Others
HOA Fee Include Maintenance Grounds
Tax ID 15042 000652
Security Features Carbon Monoxide Detector(s),Smoke Detector(s)
Acceptable Financing Cash, Conventional
Listing Terms Cash, Conventional
Special Listing Condition Resale
Read Less
Want to know what your home might be worth? Contact us for a FREE valuation!

Our team is ready to help you sell your home for the highest possible price ASAP

© 2025 Georgia Multiple Listing Service. All Rights Reserved.





