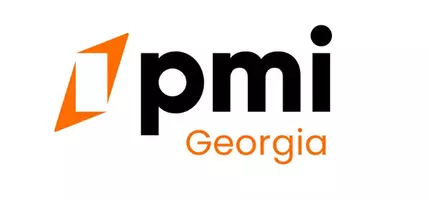$435,000
$435,000
For more information regarding the value of a property, please contact us for a free consultation.
407 Highgate PL Lawrenceville, GA 30046
3 Beds
2.5 Baths
2,399 SqFt
Key Details
Sold Price $435,000
Property Type Single Family Home
Sub Type Single Family Residence
Listing Status Sold
Purchase Type For Sale
Square Footage 2,399 sqft
Price per Sqft $181
Subdivision Highgate
MLS Listing ID 10467560
Sold Date 04/09/25
Style Brick 4 Side
Bedrooms 3
Full Baths 2
Half Baths 1
HOA Fees $450
HOA Y/N Yes
Originating Board Georgia MLS 2
Year Built 2007
Annual Tax Amount $4,278
Tax Year 23
Lot Size 7,840 Sqft
Acres 0.18
Lot Dimensions 7840.8
Property Sub-Type Single Family Residence
Property Description
Prime end-lot Home with Master on Main - Lawrenceville Location! This beautiful, move-in ready home is located in a quiet, 4-SIDE BRICK neighborhood where every home features brick on 4-SIDE BRICK. The neighborhood offers peace and privacy, and it's just minutes from Sugarloaf Parkway, with easy access to I-85 and GA-316. Shopping, dining, and entertainment in downtown Lawrenceville are just a short drive away. The spacious 3-bedroom, 2.1-bathroom home includes a MASTER SUITE ON THE MAIN LEVEL and two oversized secondary bedrooms upstairs, both with luxurious Berber carpeting. The second floor also features a Jack and Jill full bathroom for added convenience. The open-concept main floor has hardwood and tile flooring throughout, coffered ceilings, and built-in features that enhance the home's elegance. The gourmet kitchen includes granite countertops, an island, stainless steel appliances, a double oven, tile flooring, and custom pull-out drawers in the cabinets. The second floor features luxurious Berber carpeting for added comfort, and the home has been NEWLY PAINTED THROUGHOUT, making it feel like new. The home also features 10-FOOT THROUGHOUT, making it feel spacious and open. Step outside through elegant French doors to a covered porch overlooking a quiet and private backyard, perfect for relaxation. The home also features a SPRINKLER SYSTEM for easy lawn maintenance. The house is designed with 8-foot DOORS THROUGHOUT, adding a touch of sophistication. The laundry room has a utility sink, providing extra convenience for your laundry needs. A WHOLE-HOUSE FAN adds to the home's energy efficiency and airflow, keeping you cool on those warm days. The ROOF WAS REPLACED IN 2023, ensuring peace of mind for years. 2nd Floor HVAC was replaced in 2021. Located just 15 minutes from the Gwinnett School of Mathematics, Science, and Technology (GSMST) and close to top-rated schools, this home is also near Northside Hospital Gwinnett, a major acute-care hospital. With its prime location, high-end features, and modern conveniences, this home is an incredible opportunity.
Location
State GA
County Gwinnett
Rooms
Basement None
Dining Room Seats 12+, Separate Room
Interior
Interior Features Double Vanity, High Ceilings, Master On Main Level, Separate Shower, Soaking Tub, Tile Bath, Walk-In Closet(s)
Heating Central, Forced Air, Hot Water, Natural Gas
Cooling Ceiling Fan(s), Central Air, Whole House Fan
Flooring Carpet, Hardwood, Tile
Fireplaces Type Factory Built, Family Room
Fireplace Yes
Appliance Dishwasher, Disposal, Double Oven, Microwave, Oven, Refrigerator, Stainless Steel Appliance(s)
Laundry Mud Room
Exterior
Parking Features Attached, Garage, Garage Door Opener, Kitchen Level
Fence Fenced
Community Features Sidewalks, Street Lights
Utilities Available Cable Available, Electricity Available, High Speed Internet, Natural Gas Available, Sewer Available, Sewer Connected, Underground Utilities, Water Available
View Y/N Yes
View Seasonal View
Roof Type Composition
Garage Yes
Private Pool No
Building
Lot Description Corner Lot, Level, Private, Sloped
Faces I-85 North to Sugarloaf Pkwy (Exit 108). Left to Five Forks Trickum Rd, Left to Highgate Drive (S/D entrance). Left on Gateview, Left on Highgate Pl. (corner home on Right)
Sewer Public Sewer
Water Public
Structure Type Brick
New Construction No
Schools
Elementary Schools Margaret Winn Holt
Middle Schools Moore
High Schools Central
Others
HOA Fee Include Insurance,Management Fee
Tax ID R5109 542
Special Listing Condition Resale
Read Less
Want to know what your home might be worth? Contact us for a FREE valuation!

Our team is ready to help you sell your home for the highest possible price ASAP

© 2025 Georgia Multiple Listing Service. All Rights Reserved.

