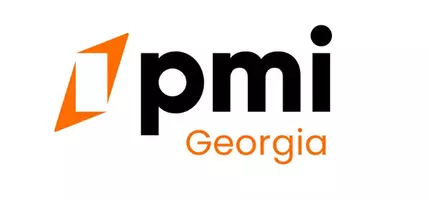$282,500
$269,900
4.7%For more information regarding the value of a property, please contact us for a free consultation.
5556 Brenston WAY Ellenwood, GA 30294
3 Beds
2.5 Baths
1,516 SqFt
Key Details
Sold Price $282,500
Property Type Single Family Home
Sub Type Single Family Residence
Listing Status Sold
Purchase Type For Sale
Square Footage 1,516 sqft
Price per Sqft $186
Subdivision Brenston Place
MLS Listing ID 10474801
Sold Date 04/08/25
Style Traditional
Bedrooms 3
Full Baths 2
Half Baths 1
HOA Y/N No
Originating Board Georgia MLS 2
Year Built 2000
Annual Tax Amount $3,477
Tax Year 2024
Lot Size 1.000 Acres
Acres 1.0
Lot Dimensions 1
Property Sub-Type Single Family Residence
Property Description
Welcome to your dream home! This stunning 3-bedroom, 2.5-bath gem offers the perfect blend of comfort and style. Freshly updated with new carpet, new LVP flooring, new light fixtures, and fresh paint, this home is move-in ready! The oversized owner's suite boasts vaulted ceilings and a luxurious, spa-like master bathroom with plenty of space to unwind. Sun-drenched rooms create a warm and inviting atmosphere throughout. Enjoy cooking in a kitchen with granite countertops, also featured in the bathrooms. Step outside to a spacious, fenced-in backyard-perfect for relaxing or entertaining. The oversized 2-car garage and extended driveway provide ample parking. Nestled in a desirable location with easy access to major highways. Don't miss this well-maintained beauty-schedule your tour today! Home Sweet Home!
Location
State GA
County Clayton
Rooms
Basement None
Dining Room Dining Rm/Living Rm Combo
Interior
Interior Features Double Vanity, High Ceilings, Separate Shower, Soaking Tub, Tile Bath, Walk-In Closet(s)
Heating Central, Electric
Cooling Ceiling Fan(s), Central Air, Electric
Flooring Carpet, Hardwood, Laminate
Fireplaces Number 1
Fireplaces Type Factory Built, Living Room
Fireplace Yes
Appliance Dishwasher, Disposal, Ice Maker, Oven/Range (Combo), Refrigerator, Stainless Steel Appliance(s)
Laundry In Kitchen, Laundry Closet
Exterior
Parking Features Attached, Garage, Garage Door Opener, Parking Pad
Garage Spaces 6.0
Fence Back Yard, Fenced
Community Features None
Utilities Available Cable Available, Electricity Available, High Speed Internet, Natural Gas Available, Phone Available, Sewer Connected
View Y/N No
Roof Type Composition
Total Parking Spaces 6
Garage Yes
Private Pool No
Building
Lot Description Level
Faces Use GPS
Foundation Slab
Sewer Public Sewer
Water Public
Structure Type Vinyl Siding
New Construction No
Schools
Elementary Schools Marshall Elementary School
Middle Schools Morrow
High Schools Morrow
Others
HOA Fee Include None
Tax ID 12171C B026
Security Features Carbon Monoxide Detector(s),Security System,Smoke Detector(s)
Acceptable Financing Cash, Conventional, FHA, Other, VA Loan
Listing Terms Cash, Conventional, FHA, Other, VA Loan
Special Listing Condition Resale
Read Less
Want to know what your home might be worth? Contact us for a FREE valuation!

Our team is ready to help you sell your home for the highest possible price ASAP

© 2025 Georgia Multiple Listing Service. All Rights Reserved.





