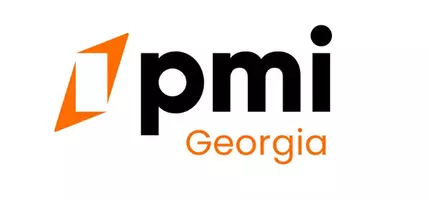$450,000
$450,000
For more information regarding the value of a property, please contact us for a free consultation.
270 ASCOTT LN Woodstock, GA 30189
4 Beds
2.5 Baths
3,920 Sqft Lot
Key Details
Sold Price $450,000
Property Type Single Family Home
Sub Type Single Family Residence
Listing Status Sold
Purchase Type For Sale
Subdivision Belmont Trace
MLS Listing ID 10455997
Sold Date 03/31/25
Style Craftsman
Bedrooms 4
Full Baths 2
Half Baths 1
HOA Fees $560
HOA Y/N Yes
Originating Board Georgia MLS 2
Year Built 2006
Annual Tax Amount $4,208
Tax Year 2024
Lot Size 3,920 Sqft
Acres 0.09
Lot Dimensions 3920.4
Property Sub-Type Single Family Residence
Property Description
This one has it all. Beautiful and Spacious 4 Bdrm 2 & 1/2 Bath in quiet popular Belmont Trace in Woodstock. Close to Lake Allatoona/Schools/Shopping/Restaurants. This home has a cozy private backyard w/ oversized covered patio, perfect for entertaining or just relaxing in a private oasis you can create yourself. Open plan overlooking the family room includes updated Kitchen w/ Island/Pantry/Stainless appliances. Beautiful hardwood floors throughout. Additional room that could also be used as a Dining room/Formal living room/Office/Playroom. Spacious Master. 3 additional oversized secondary bedrooms. 1 of the secondary bedrooms has a designated separate space perfect for sitting area/play area/office. Separate Laundry room located next to Master. Freshly painted interior throughout. Newer HVAC. Newer Hot Water Heater. Newer Roof. Newer tile in bathroom and Laundry room. Updated Light fixtures. This home is Move- in ready and waiting for you!!
Location
State GA
County Cherokee
Rooms
Basement None
Interior
Interior Features Double Vanity, High Ceilings, Tray Ceiling(s), Vaulted Ceiling(s), Walk-In Closet(s)
Heating Forced Air, Natural Gas
Cooling Central Air
Flooring Other
Fireplaces Number 1
Fireplaces Type Family Room, Gas Log
Fireplace Yes
Appliance Dishwasher, Disposal, Gas Water Heater, Microwave
Laundry Upper Level
Exterior
Parking Features Attached, Garage, Garage Door Opener, Kitchen Level
Garage Spaces 4.0
Fence Back Yard
Community Features Playground, Pool, Sidewalks, Walk To Schools, Near Shopping
Utilities Available High Speed Internet, Underground Utilities
Waterfront Description No Dock Or Boathouse
View Y/N No
Roof Type Other
Total Parking Spaces 4
Garage Yes
Private Pool No
Building
Lot Description Level, Private
Faces 575 N to Exit 8. Left on Townelake Pkwy. Stay to right at split. Right On Bells Ferry Rd. Belmont Trace is on the left in appx 1 mile. 575 S to Exit 11 (Sixes Rd). Right to left on Bells Ferry Rd. Go appx 2 miles and Belmont Trace is on the right or GPS.
Sewer Public Sewer
Water Public
Structure Type Concrete,Stone
New Construction No
Schools
Elementary Schools Boston
Middle Schools Booth
High Schools Etowah
Others
HOA Fee Include Reserve Fund,Swimming,Tennis
Tax ID 15N04K 059
Security Features Smoke Detector(s)
Special Listing Condition Resale
Read Less
Want to know what your home might be worth? Contact us for a FREE valuation!

Our team is ready to help you sell your home for the highest possible price ASAP

© 2025 Georgia Multiple Listing Service. All Rights Reserved.





