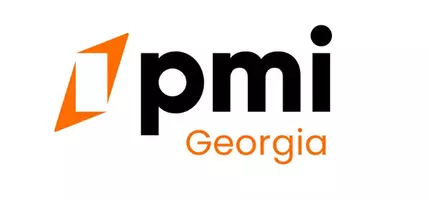$495,000
$489,000
1.2%For more information regarding the value of a property, please contact us for a free consultation.
305 Parc XING Acworth, GA 30102
4 Beds
2.5 Baths
4,839 SqFt
Key Details
Sold Price $495,000
Property Type Single Family Home
Sub Type Single Family Residence
Listing Status Sold
Purchase Type For Sale
Square Footage 4,839 sqft
Price per Sqft $102
Subdivision Parc @ Kellogg Creek
MLS Listing ID 10474356
Sold Date 04/09/25
Style Traditional
Bedrooms 4
Full Baths 2
Half Baths 1
HOA Fees $750
HOA Y/N Yes
Originating Board Georgia MLS 2
Year Built 2016
Annual Tax Amount $4,981
Tax Year 2024
Lot Size 7,840 Sqft
Acres 0.18
Lot Dimensions 7840.8
Property Sub-Type Single Family Residence
Property Description
Nestled in a quaint neighborhood with a swimming pool, conveniently located between downtown Woodstock and Acworth, this charming Craftsman style home has everything you have been looking for. The inviting entry into the home sets the tone for the flowing open floor plan throughout the main level featuring hardwood floors, chair rail, wainscoting, a stone fireplace and soaring ceilings. The large kitchen is complete with Stainless Steel appliances, granite countertops, and an island with breakfast bar. It opens to a separate formal dining room. Upstairs, you will find 4 bedrooms, 2 full bathrooms and a walk-in laundry room. The primary suite offers a trey ceiling, a walk-in closet, double vanities and a garden tub. Don't miss the patio perfect for grilling overlooking the large fenced in backyard. Conveniently located to Lake Acworth, Lake Allatoona, shopping and restaurants.
Location
State GA
County Cherokee
Rooms
Basement Unfinished
Interior
Interior Features Double Vanity, Soaking Tub, Separate Shower
Heating Forced Air
Cooling Central Air, Ceiling Fan(s)
Flooring Carpet, Hardwood, Tile
Fireplaces Number 1
Fireplaces Type Gas Log, Family Room
Fireplace Yes
Appliance Gas Water Heater
Laundry In Hall
Exterior
Exterior Feature Balcony
Parking Features Garage, Garage Door Opener
Garage Spaces 2.0
Fence Back Yard
Community Features Pool, Sidewalks
Utilities Available Underground Utilities
View Y/N No
Roof Type Composition
Total Parking Spaces 2
Garage Yes
Private Pool No
Building
Lot Description Sloped
Faces GPS Friendly
Sewer Public Sewer
Water Public
Structure Type Concrete
New Construction No
Schools
Elementary Schools Boston
Middle Schools Booth
High Schools Etowah
Others
HOA Fee Include Swimming,Reserve Fund
Tax ID 21N11K 083
Security Features Smoke Detector(s)
Acceptable Financing Conventional, FHA, Cash, VA Loan
Listing Terms Conventional, FHA, Cash, VA Loan
Special Listing Condition Resale
Read Less
Want to know what your home might be worth? Contact us for a FREE valuation!

Our team is ready to help you sell your home for the highest possible price ASAP

© 2025 Georgia Multiple Listing Service. All Rights Reserved.





