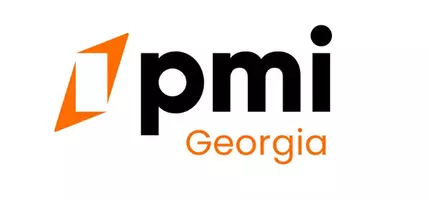$110,000
$149,900
26.6%For more information regarding the value of a property, please contact us for a free consultation.
1440 Kenilworth DR SW Atlanta, GA 30310
3 Beds
1 Bath
1,000 SqFt
Key Details
Sold Price $110,000
Property Type Single Family Home
Sub Type Single Family Residence
Listing Status Sold
Purchase Type For Sale
Square Footage 1,000 sqft
Price per Sqft $110
Subdivision Venetian Hills
MLS Listing ID 7523511
Sold Date 04/07/25
Style Ranch
Bedrooms 3
Full Baths 1
Construction Status Resale
HOA Y/N No
Originating Board First Multiple Listing Service
Year Built 1950
Annual Tax Amount $3,513
Tax Year 2024
Lot Size 0.273 Acres
Acres 0.2731
Property Sub-Type Single Family Residence
Property Description
**Investor Special** 3-bedroom, 1-bathroom home on a single-story layout. Step inside to find white cabinets and laminated countertops in the kitchen, paired with vinyl flooring throughout for easy maintenance. The inviting front porch is perfect for relaxing, while the large backyard provides ample space for outdoor activities, gardening, or entertaining. Additional features include a carport for convenient parking. Sold as is. Cash or hard-money only.
Location
State GA
County Fulton
Lake Name None
Rooms
Bedroom Description Other
Other Rooms None
Basement Crawl Space
Main Level Bedrooms 3
Dining Room Other
Interior
Interior Features Other
Heating Forced Air
Cooling Central Air
Flooring Vinyl
Fireplaces Type None
Window Features Aluminum Frames,Window Treatments
Appliance Other
Laundry In Kitchen, Laundry Room
Exterior
Exterior Feature Other
Parking Features Carport
Fence None
Pool None
Community Features Other
Utilities Available Other
Waterfront Description None
View Neighborhood, Trees/Woods
Roof Type Shingle
Street Surface Asphalt
Accessibility None
Handicap Access None
Porch Front Porch
Private Pool false
Building
Lot Description Back Yard
Story One
Foundation Combination
Sewer Public Sewer
Water Public
Architectural Style Ranch
Level or Stories One
Structure Type HardiPlank Type
New Construction No
Construction Status Resale
Schools
Elementary Schools Finch
Middle Schools Sylvan Hills
High Schools G.W. Carver
Others
Senior Community no
Restrictions false
Tax ID 14 013700050275
Special Listing Condition None
Read Less
Want to know what your home might be worth? Contact us for a FREE valuation!

Our team is ready to help you sell your home for the highest possible price ASAP

Bought with The Legacy Real estate Group, LLC





