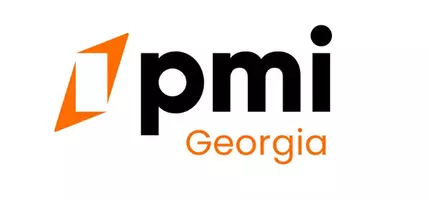$325,000
$325,000
For more information regarding the value of a property, please contact us for a free consultation.
720 Nightwind WAY Stockbridge, GA 30281
3 Beds
2 Baths
9,060 Sqft Lot
Key Details
Sold Price $325,000
Property Type Single Family Home
Sub Type Single Family Residence
Listing Status Sold
Purchase Type For Sale
Subdivision Monarch Village
MLS Listing ID 10468348
Sold Date 04/08/25
Style Brick Front,Ranch,Traditional
Bedrooms 3
Full Baths 2
HOA Fees $645
HOA Y/N Yes
Originating Board Georgia MLS 2
Year Built 2006
Annual Tax Amount $1,690
Tax Year 2024
Lot Size 9,060 Sqft
Acres 0.208
Lot Dimensions 9060.48
Property Sub-Type Single Family Residence
Property Description
Gorgeous & Meticulously Maintained Brick Ranch in Monarch Village! Welcome to this stunning and well-kept 3-bedroom, 2-bathroom brick ranch-style home nestled in the highly sought-after Monarch Village subdivision. From the moment you step inside, you'll be greeted by a spacious open-concept foyer, dining room, and living roomCoperfect for entertaining or relaxing. The primary suite is thoughtfully positioned on the opposite side of the home from the secondary bedrooms, offering ultimate privacy. The kitchen ?has a ?SPACIOUS island with plenty of space for a breakfast table, making it the perfect spot to enjoy your morning coffee. Additionally, there's a bonus room conveniently located near the dining areaCoideal for a home office or flex space to suit your needs. This home features a full daylight, stubbed basement that has already been framedCoready for you to customize and create additional living space. Other highlights include vaulted ceilings in the great room, a cozy fireplace, a tray ceiling in the primary bedroom, double vanity, separate shower, and a huge walk-in closet. Monarch Village offers an exceptional lifestyle with its resort-style pool, tennis courts, parks, clubhouse, and scenic walking trails. Plus, the elementary school is conveniently located at the entrance of the neighborhood. If you're looking for ranch-style living in a friendly, walkable community with easy access to I-75, shopping, dining, hospitals, and medical offices, this is the home for you. DonCOt miss this incredible opportunityCoschedule your showing today!
Location
State GA
County Henry
Rooms
Basement Bath/Stubbed, Daylight, Exterior Entry, Full, Unfinished
Dining Room Separate Room
Interior
Interior Features Double Vanity, High Ceilings, Master On Main Level, Rear Stairs, Separate Shower, Soaking Tub, Tray Ceiling(s), Walk-In Closet(s)
Heating Central, Electric, Forced Air, Natural Gas, Zoned
Cooling Ceiling Fan(s), Central Air
Flooring Carpet, Laminate, Tile
Fireplaces Number 1
Fireplaces Type Factory Built, Family Room, Gas Starter
Fireplace Yes
Appliance Dishwasher, Disposal, Electric Water Heater, Microwave, Oven/Range (Combo), Refrigerator
Laundry Common Area, In Kitchen
Exterior
Parking Features Attached, Garage, Garage Door Opener, Kitchen Level
Fence Wood
Community Features None, Playground, Sidewalks, Street Lights, Tennis Court(s)
Utilities Available Cable Available, Electricity Available, High Speed Internet, Natural Gas Available, Sewer Available, Underground Utilities, Water Available
Waterfront Description No Dock Or Boathouse
View Y/N No
Roof Type Composition
Garage Yes
Private Pool No
Building
Lot Description Level, Private
Faces USE GPS
Sewer Public Sewer
Water Public
Structure Type Aluminum Siding,Vinyl Siding
New Construction No
Schools
Elementary Schools Red Oak
Middle Schools Dutchtown
High Schools Dutchtown
Others
HOA Fee Include Maintenance Grounds,Sewer,Swimming,Tennis
Tax ID 031J01175000
Security Features Carbon Monoxide Detector(s),Fire Sprinkler System,Smoke Detector(s)
Acceptable Financing Cash, Conventional, FHA, VA Loan
Listing Terms Cash, Conventional, FHA, VA Loan
Special Listing Condition Resale
Read Less
Want to know what your home might be worth? Contact us for a FREE valuation!

Our team is ready to help you sell your home for the highest possible price ASAP

© 2025 Georgia Multiple Listing Service. All Rights Reserved.





