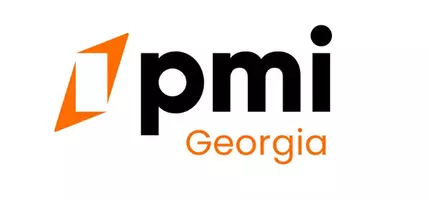$529,000
$538,000
1.7%For more information regarding the value of a property, please contact us for a free consultation.
45 W Laurel TRCE Jasper, GA 30143
4 Beds
3.5 Baths
5,022 SqFt
Key Details
Sold Price $529,000
Property Type Single Family Home
Sub Type Cabin,Single Family Residence
Listing Status Sold
Purchase Type For Sale
Square Footage 5,022 sqft
Price per Sqft $105
Subdivision Still Hollow
MLS Listing ID 10412011
Sold Date 04/07/25
Style Traditional
Bedrooms 4
Full Baths 3
Half Baths 1
HOA Y/N No
Originating Board Georgia MLS 2
Year Built 1977
Annual Tax Amount $2,702
Tax Year 2023
Lot Size 2.970 Acres
Acres 2.97
Lot Dimensions 2.97
Property Sub-Type Cabin,Single Family Residence
Property Description
Nestled on nearly 3 acres of serene countryside, this expansive 5,022 sqft home is more than just a house - it's a retreat where modern amenities and timeless charm unite to create a life of comfort and endless possibility. Upon entering, you're welcomed by a spacious entry foyer that sets the tone for the open and inviting feel of the entire home. From here, the open floor plan flows seamlessly through the main level, inviting gatherings, celebrations, and cozy nights in. The wrap-around porch, a country-loving homeowner's dream, offers a perfect spot for morning coffee, evening sunsets, and quiet moments overlooking the property's natural beauty. Inside, the renovated kitchen (updated in 2019) is a chef's dream, with granite countertops, sleek new appliances, a convection oven, and ample space for cooking and entertaining. Just off the family room, a striking stone accent wall complements a warm fireplace and wood beams adorned the vaulted ceiling, setting the perfect ambiance for cold winter evenings. The oversized master suite on the main floor offers a private haven with its own fireplace, sitting area, and four spacious closets. It's a room designed not just for rest but for retreat-a place to read, relax, or enjoy quiet mountain views through sunlit windows. Descend into the lower level, and you'll find another world of possibilities with a fully equipped second kitchen, multiple sitting areas, and a cozy Buck stove that adds warmth and character. This level is perfect for hosting guests, family game nights, or simply unwinding in your own private space. Two additional bedrooms on the upper level, plus a fourth in the basement, offer flexible options for family or guests. The property's outdoor amenities are equally impressive. There's a 3-car detached garage with a workshop, as well as a 2-car detached garage-both with roofs replaced in the last year. These spaces provide room for everything from cars to hobbies and tools, making this home ideal for both relaxation and productivity. Thoughtful upgrades throughout the home include a full-home generator for peace of mind, professionally installed Honeycomb shades for both privacy and elegance, and meticulous maintenance-from a chimney sweep in 2020 to a septic tank pump in 2024. Even the exterior has been freshly painted as of April 2024, ensuring a polished appearance from every angle. Outside, a massive rear deck beckons for barbecues, stargazing, or simply soaking in the quiet of country living. The property's drainage system has been skillfully updated to divert water from the perimeter, preserving both the home's integrity and the natural beauty of the land. If you're looking for a place to spread out, host friends and family, or simply enjoy the peace of the countryside with modern comforts, this remarkable home on 2.97 acres awaits. It's a home built not only for living but for creating memories that will last a lifetime.
Location
State GA
County Pickens
Rooms
Other Rooms Workshop
Basement Bath Finished, Daylight, Exterior Entry, Finished, Full, Interior Entry
Dining Room Seats 12+
Interior
Interior Features Bookcases, Double Vanity, Master On Main Level, Rear Stairs, Vaulted Ceiling(s), Walk-In Closet(s)
Heating Baseboard, Central, Heat Pump, Other
Cooling Ceiling Fan(s), Central Air, Other
Flooring Hardwood, Laminate, Tile
Fireplaces Number 2
Fireplaces Type Family Room, Master Bedroom
Fireplace Yes
Appliance Dishwasher, Double Oven, Dryer, Microwave, Refrigerator
Laundry Other
Exterior
Parking Features Detached, Garage, RV/Boat Parking, Side/Rear Entrance
Garage Spaces 12.0
Fence Fenced, Wood
Community Features Walk To Schools
Utilities Available Electricity Available, High Speed Internet, Phone Available, Water Available
Waterfront Description Creek,No Dock Or Boathouse
View Y/N No
Roof Type Composition
Total Parking Spaces 12
Garage Yes
Private Pool No
Building
Lot Description Level, Private, Sloped
Faces Take I-575N to A.W. Lawson Jr Blvd. Lt on Holly St. Rt on W Church St. Lt on Brnt Mtn Rd. Rt on Cove Rd. Rt on Still Hollow Rd. Rt on W Laurel Trce. Home on the left.
Foundation Slab
Sewer Septic Tank
Water Public
Structure Type Other,Stone,Wood Siding
New Construction No
Schools
Elementary Schools Out Of Area
Middle Schools Jasper
High Schools Pickens County
Others
HOA Fee Include None
Tax ID 043B 018
Security Features Carbon Monoxide Detector(s),Smoke Detector(s)
Acceptable Financing Cash, Conventional, FHA, VA Loan
Listing Terms Cash, Conventional, FHA, VA Loan
Special Listing Condition Resale
Read Less
Want to know what your home might be worth? Contact us for a FREE valuation!

Our team is ready to help you sell your home for the highest possible price ASAP

© 2025 Georgia Multiple Listing Service. All Rights Reserved.





