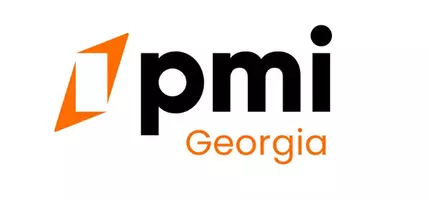$737,500
$750,000
1.7%For more information regarding the value of a property, please contact us for a free consultation.
92 Chasewood LN Senoia, GA 30276
5 Beds
3.5 Baths
3,736 SqFt
Key Details
Sold Price $737,500
Property Type Single Family Home
Sub Type Single Family Residence
Listing Status Sold
Purchase Type For Sale
Square Footage 3,736 sqft
Price per Sqft $197
Subdivision Walden Pond
MLS Listing ID 10471502
Sold Date 04/07/25
Style Traditional
Bedrooms 5
Full Baths 3
Half Baths 1
HOA Fees $600
HOA Y/N Yes
Originating Board Georgia MLS 2
Year Built 2015
Annual Tax Amount $5,217
Tax Year 23
Lot Size 3.000 Acres
Acres 3.0
Lot Dimensions 3
Property Sub-Type Single Family Residence
Property Description
Here it is , look no further. This 2 story home on a full basement with 3 car garage sits on 3 plus acres and is absolutely perfect. Every inch of this property has been thoughtfully updated and meticulously maintained. This is southern living at its finest. On the exterior, the home sits on a flat, wooded 3 acre tract of land surrounded with a fence and and features all sides irrigation system. The third garage on the terrace level can hold a golf cart or function as a man cave, game room or oversized workshop. There are 3 lovely areas to enjoy the view from. There is a screened in porch directly off of the owner's suite which features a wine refrigerator and sink. The largest porch is adjacent to the kitchen and features a fireplace, shiplap, and many craftsman details. There is plenty of room for everyone here. The final outdoor area is on the terrace level that boasts a dry seating area and a projector screen for movie night. The septic is on the side of the home so building a pool is a possibility. On the interior, there is a 2 story foyer, large family room and dining area with coffered ceilings. There is a spacious breakfast area in the open and newly remodeled chef's kitchen. The kitchen features Jenn Air appliances, a microwave drawer, double dishwashers, and a gorgeous oversized island to entertain. The laundry room is on the main level and features new cabinets with hidden areas for trash, recycling, and dog food as well as folding counters. The owner's suite is located on the main level features coffered ceilings and has its own private screen porch. The newly remodeled owner's bath is the star of the show with new shower, soaking tub, separate makeup vanity area and high end plumbing and light fixtures. Upstairs, there are 4 huge bedrooms and 2 full baths that have been updated. There is a large and functional home office as well. There is a huge theater room/bonus room upstairs that has been equipped with surround sound and a giant TV for game days. The home has been updated with spray foam insulation. The garage is wired for an electric vehicle. On the terrace level, there are huge well lit rooms that can be finished as well as stubbed for a bathroom. There is a storm shelter room. The house is hard wired for a security system and has cameras. This Senoia neighborhood is friendly and walkable. There is a lively social committee for those seeking community. There is a community pool. The minute you walk in, you will never want to leave this masterpiece. Call for a showing today
Location
State GA
County Coweta
Rooms
Basement Bath/Stubbed, Boat Door, Concrete, Daylight, Exterior Entry, Full, Interior Entry, Unfinished
Dining Room Separate Room
Interior
Interior Features Bookcases, Double Vanity, High Ceilings, Master On Main Level, Separate Shower, Soaking Tub, Tile Bath, Tray Ceiling(s), Entrance Foyer, Vaulted Ceiling(s), Walk-In Closet(s), Wet Bar
Heating Central, Electric, Heat Pump
Cooling Ceiling Fan(s), Central Air, Heat Pump
Flooring Hardwood
Fireplaces Number 2
Fireplaces Type Factory Built, Family Room, Living Room, Other
Equipment Electric Air Filter, Home Theater, Satellite Dish
Fireplace Yes
Appliance Convection Oven, Cooktop, Dishwasher, Double Oven, Dryer, Electric Water Heater, Ice Maker, Microwave, Oven, Refrigerator, Stainless Steel Appliance(s), Washer
Laundry In Kitchen
Exterior
Parking Features Attached, Basement, Garage, Garage Door Opener, Kitchen Level, RV/Boat Parking, Side/Rear Entrance, Storage
Garage Spaces 3.0
Community Features Playground, Pool, Sidewalks, Street Lights
Utilities Available Cable Available, Electricity Available, High Speed Internet, Phone Available, Underground Utilities, Water Available
View Y/N No
Roof Type Composition
Total Parking Spaces 3
Garage Yes
Private Pool No
Building
Lot Description Greenbelt, Level
Faces GPS or From Peachtree City; Go HWY 74 South,right on Rockaway Rd, travel thru Senoia,right on HWY 16, then Left on Rockhouse Rd ,Go thru the 4 way stop then in 1 mile Walden Pond on Left.Turn left on Walden Pond Dr. Then Left On Chasewood. Home is On Left. From Fayetteville: Go State HWY 85 South, right on HWY 16, Left on Rockhouse Rd, Walden Pond on Left. Turn Left On Walden Pond Dr. Then Left On Chasewood. Home is on Left #92 Chasewood Ln
Sewer Septic Tank
Water Public
Structure Type Concrete
New Construction No
Schools
Elementary Schools Poplar Road
Middle Schools East Coweta
High Schools East Coweta
Others
HOA Fee Include Management Fee,Swimming
Tax ID 151 1176 010
Security Features Carbon Monoxide Detector(s),Security System,Smoke Detector(s)
Acceptable Financing Cash, Conventional, FHA, VA Loan
Listing Terms Cash, Conventional, FHA, VA Loan
Special Listing Condition Updated/Remodeled
Read Less
Want to know what your home might be worth? Contact us for a FREE valuation!

Our team is ready to help you sell your home for the highest possible price ASAP

© 2025 Georgia Multiple Listing Service. All Rights Reserved.





