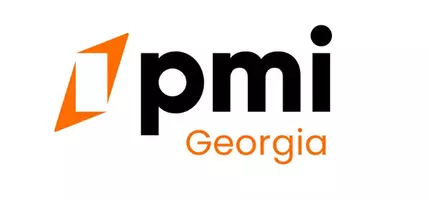$339,900
$339,900
For more information regarding the value of a property, please contact us for a free consultation.
202 Journeys End Peachtree City, GA 30269
3 Beds
2 Baths
1,456 SqFt
Key Details
Sold Price $339,900
Property Type Single Family Home
Sub Type Single Family Residence
Listing Status Sold
Purchase Type For Sale
Square Footage 1,456 sqft
Price per Sqft $233
Subdivision Glenloch
MLS Listing ID 10460630
Sold Date 04/03/25
Style Traditional,Ranch
Bedrooms 3
Full Baths 2
HOA Y/N No
Originating Board Georgia MLS 2
Year Built 1977
Annual Tax Amount $3,029
Tax Year 2024
Lot Size 1,176 Sqft
Acres 0.027
Lot Dimensions 1176.12
Property Sub-Type Single Family Residence
Property Description
Welcome to 202 Journeys End, a delightful 3-bedroom, 2-bathroom home in the heart of Peachtree City! This inviting home features a bright and open living area, a cozy fireplace, and a functional split-bedroom floor plan that offers both comfort and privacy. The spacious primary suite includes a walk-in closet and an ensuite bath, while the additional bedrooms are perfect for family, guests, or a home office. Step outside to enjoy the private, fenced backyard, perfect for pets, outdoor entertaining, or simply relaxing in your own peaceful retreat. Located in a top-rated school district, this home also offers easy access to Peachtree City's famous golf cart paths, parks, shopping, dining, and more-all just minutes away! With its prime location, great community, and move-in-ready charm, this home won't last long! Schedule your showing today!
Location
State GA
County Fayette
Rooms
Basement None
Interior
Interior Features Master On Main Level
Heating Radiant, Central
Cooling Central Air, Electric
Flooring Carpet, Laminate
Fireplaces Number 1
Fireplaces Type Masonry
Fireplace Yes
Appliance Dishwasher, Electric Water Heater, Refrigerator
Laundry In Garage
Exterior
Parking Features Garage
Garage Spaces 4.0
Fence Wood, Privacy
Community Features None
Utilities Available Electricity Available, Water Available, Natural Gas Available, Sewer Connected
View Y/N No
Roof Type Composition
Total Parking Spaces 4
Garage Yes
Private Pool No
Building
Lot Description Other
Faces Agents- please use GPS to get to the property.
Foundation Slab
Sewer Public Sewer
Water Public
Structure Type Wood Siding
New Construction No
Schools
Elementary Schools Huddleston
Middle Schools Booth
High Schools Mcintosh
Others
HOA Fee Include None
Tax ID 071707051
Acceptable Financing Cash, Conventional
Listing Terms Cash, Conventional
Special Listing Condition Resale
Read Less
Want to know what your home might be worth? Contact us for a FREE valuation!

Our team is ready to help you sell your home for the highest possible price ASAP

© 2025 Georgia Multiple Listing Service. All Rights Reserved.





