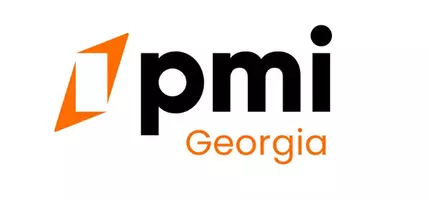$1,300,000
$1,300,000
For more information regarding the value of a property, please contact us for a free consultation.
5449 Redbark WAY Atlanta, GA 30338
5 Beds
4.5 Baths
3,266 SqFt
Key Details
Sold Price $1,300,000
Property Type Single Family Home
Sub Type Single Family Residence
Listing Status Sold
Purchase Type For Sale
Square Footage 3,266 sqft
Price per Sqft $398
Subdivision Redfield
MLS Listing ID 10467027
Sold Date 04/01/25
Style Brick 4 Side,Traditional
Bedrooms 5
Full Baths 4
Half Baths 1
HOA Y/N No
Originating Board Georgia MLS 2
Year Built 1980
Annual Tax Amount $15,177
Tax Year 2024
Lot Size 0.430 Acres
Acres 0.43
Lot Dimensions 18730.8
Property Sub-Type Single Family Residence
Property Description
You will love this casually elegant brick home in sought-after Redfield! Spacious rooms designed for both entertaining and everyday living have hardwoods throughout. The main level features an updated kitchen, fireside family room, living room and a separate dining room. The primary suite upstairs along with 3 other bedrooms. The finished basement expands your living space with an additional fireplace and half bath. There is also unfinished basement space for storage. Outside, enjoy the flat backyard - perfect play space or retreat. The kitchen-level, side-entry 2-car garage adds everyday convenience. Take advantage of all the wonderful amenities Redfield has to offer: lighted tennis and pickleball courts, a pool, swim team, community events like progressive dinners, and more. Situated in the highly-regarded Austin Elementary school district and just minutes from shopping, dining, parks, and easy access to Sandy Springs and highways 400/285, this home has it all. DonCOt miss the chance to experience the unmatched Redfield lifestyle and make this house your next home!
Location
State GA
County Dekalb
Rooms
Basement Bath Finished, Daylight, Exterior Entry, Finished, Full, Interior Entry
Dining Room Separate Room
Interior
Interior Features Bookcases, Double Vanity, Walk-In Closet(s)
Heating Forced Air, Natural Gas, Zoned
Cooling Electric, Zoned
Flooring Hardwood
Fireplaces Number 2
Fireplaces Type Basement, Family Room
Fireplace Yes
Appliance Cooktop, Dishwasher, Disposal, Double Oven, Gas Water Heater, Oven, Refrigerator
Laundry Other
Exterior
Exterior Feature Other, Sprinkler System
Parking Features Attached, Garage, Garage Door Opener, Kitchen Level, Side/Rear Entrance
Garage Spaces 2.0
Community Features Playground, Pool, Street Lights, Swim Team, Tennis Court(s), Walk To Schools, Near Shopping
Utilities Available Cable Available, Electricity Available, High Speed Internet, Natural Gas Available, Phone Available, Sewer Available, Sewer Connected, Water Available
Waterfront Description No Dock Or Boathouse
View Y/N No
Roof Type Composition
Total Parking Spaces 2
Garage Yes
Private Pool No
Building
Lot Description Corner Lot, Level, Private
Faces From Dunwoody Village go N on Chamblee Dunwoody Rd, at light turn Left on Chamblee Dunwoody, Right into Redfield neighborhood, quick left - house is on the corner.
Sewer Public Sewer
Water Public
Structure Type Brick,Other
New Construction No
Schools
Elementary Schools Austin
Middle Schools Peachtree
High Schools Dunwoody
Others
HOA Fee Include None
Tax ID 18 378 02 131
Security Features Smoke Detector(s)
Special Listing Condition Resale
Read Less
Want to know what your home might be worth? Contact us for a FREE valuation!

Our team is ready to help you sell your home for the highest possible price ASAP

© 2025 Georgia Multiple Listing Service. All Rights Reserved.

