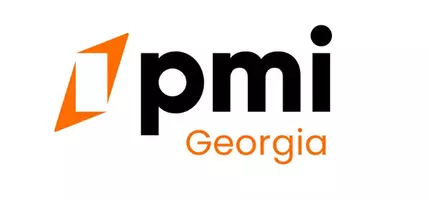$328,000
$325,000
0.9%For more information regarding the value of a property, please contact us for a free consultation.
3516 Abbey WAY Gainesville, GA 30507
4 Beds
3.5 Baths
2,021 SqFt
Key Details
Sold Price $328,000
Property Type Townhouse
Sub Type Townhouse
Listing Status Sold
Purchase Type For Sale
Square Footage 2,021 sqft
Price per Sqft $162
Subdivision Hawthorne Village Phase 1
MLS Listing ID 10449495
Sold Date 04/02/25
Style Craftsman,Traditional
Bedrooms 4
Full Baths 3
Half Baths 1
HOA Fees $360
HOA Y/N Yes
Originating Board Georgia MLS 2
Year Built 2018
Annual Tax Amount $3,599
Tax Year 23
Lot Size 0.380 Acres
Acres 0.38
Lot Dimensions 16552.8
Property Sub-Type Townhouse
Property Description
Stunning 4-Bedroom Townhome in South Hall County - Priced to Sell Quickly! Location: Gainesville, GA Bedrooms: 4 | Bathrooms: 3.5 | Spacious & Modern Design Discover the perfect blend of comfort and convenience in this beautifully designed 4-bedroom, 3.5-bathroom townhome in the heart of Gainesville! This stunning home features an open- concept floor plan, offering plenty of space for entertaining and everyday living. Features You'll Love: Gourmet Kitchen - Granite countertops, stainless steel appliances & ample cabinetry Open Living & Dining Area - Bright & airy with elegant finishes Luxurious Primary Suite - Spacious bedroom, walk-in closet & en-suite bath Additional Bedrooms - Generously sized with great closet space Finished Lower Level - Ideal for a guest suite, home office, or flex Outdoor Living - Private deck/patio for relaxation Attached Garage & Driveway - Convenient parking Located just minutes from Lake Lanier, shopping, dining, and top-rated schools, this townhome offers the perfect mix of modern living and prime location. With easy access to major highways, you're just a short drive from everything Gainesville and North Georgia have to offer! Don't miss out on this incredible opportunity!
Location
State GA
County Hall
Rooms
Basement Bath Finished, Finished, Full
Dining Room Dining Rm/Living Rm Combo
Interior
Interior Features Walk-In Closet(s)
Heating Central
Cooling Central Air, Electric
Flooring Carpet, Vinyl
Fireplace No
Appliance Dishwasher, Disposal, Oven/Range (Combo)
Laundry In Hall
Exterior
Exterior Feature Other
Parking Features Garage
Garage Spaces 4.0
Community Features Sidewalks, Street Lights
Utilities Available Cable Available, Electricity Available, Phone Available, Sewer Available, Underground Utilities, Water Available
View Y/N No
Roof Type Composition
Total Parking Spaces 4
Garage Yes
Private Pool No
Building
Lot Description Level, Zero Lot Line
Faces GPS Friendly
Sewer Public Sewer
Water Public
Structure Type Other
New Construction No
Schools
Elementary Schools Chicopee Woods
Middle Schools South Hall
High Schools Johnson
Others
HOA Fee Include Maintenance Grounds
Tax ID 15036C000202
Acceptable Financing Cash, Conventional, FHA, VA Loan
Listing Terms Cash, Conventional, FHA, VA Loan
Special Listing Condition Resale
Read Less
Want to know what your home might be worth? Contact us for a FREE valuation!

Our team is ready to help you sell your home for the highest possible price ASAP

© 2025 Georgia Multiple Listing Service. All Rights Reserved.





