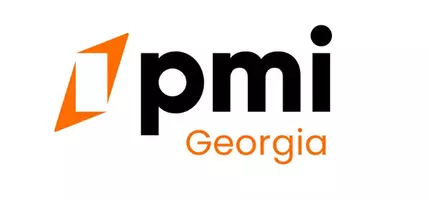$399,000
$409,900
2.7%For more information regarding the value of a property, please contact us for a free consultation.
182 Bellehaven DR Woodstock, GA 30188
2 Beds
2.5 Baths
1,306 Sqft Lot
Key Details
Sold Price $399,000
Property Type Townhouse
Sub Type Townhouse
Listing Status Sold
Purchase Type For Sale
Subdivision Bellehaven
MLS Listing ID 10344887
Sold Date 09/16/24
Style Brick Front,Traditional
Bedrooms 2
Full Baths 2
Half Baths 1
HOA Fees $3,000
HOA Y/N Yes
Originating Board Georgia MLS 2
Year Built 2018
Annual Tax Amount $3,693
Tax Year 2023
Lot Size 1,306 Sqft
Acres 0.03
Lot Dimensions 1306.8
Property Sub-Type Townhouse
Property Description
LUXURIOUS, METICULOUSLY-MAINTAINED END-UNIT TOWNHOME convenient to Downtown Woodstock, Roswell, East Cobb * Open Plan * Lots of Natural Light * Quartz Counters, Herringbone Tile Backsplash, Stainless Steel Appliances, Island, Pantry * Cozy Fireside Family Room--Create the Perfect Ambience with a Flip of the Switch * Huge Primary Suite with Sitting Area, Walk-in Closet, Opulent Bath with Dual Vanity, Soaking Tub, Separate Shower * Spacious Secondary Suite with Private Bath, Walk-in Closet * Quaint Community offers Walking Trail, Pavillion with Grill and Firepit, and includes Termite Coverage, Groundskeeping, Exterior Maintenance, Trash * Like-New Condition - never pets/smoking *
Location
State GA
County Cherokee
Rooms
Basement None
Interior
Interior Features High Ceilings, Roommate Plan, Split Bedroom Plan
Heating Natural Gas, Zoned
Cooling Ceiling Fan(s), Central Air, Zoned
Flooring Carpet, Hardwood
Fireplaces Number 1
Fireplaces Type Family Room
Fireplace Yes
Appliance Dishwasher, Disposal, Gas Water Heater, Microwave
Laundry Upper Level
Exterior
Exterior Feature Other
Parking Features Attached, Garage, Garage Door Opener, Kitchen Level
Fence Privacy
Community Features Park, Near Shopping
Utilities Available Cable Available, Electricity Available, Natural Gas Available, Sewer Available, Underground Utilities, Water Available
View Y/N Yes
View City, Mountain(s)
Roof Type Composition
Garage Yes
Private Pool No
Building
Lot Description Level
Faces 575N, Right on Hwy 92, Community on Left -0r- off 400N, left on Hwy 92, community on Right
Foundation Slab
Sewer Public Sewer
Water Public
Structure Type Brick
New Construction No
Schools
Elementary Schools Arnold Mill
Middle Schools Mill Creek
High Schools River Ridge
Others
HOA Fee Include Insurance,Maintenance Structure,Maintenance Grounds,Pest Control,Reserve Fund,Trash
Tax ID 15N30B 100
Security Features Open Access,Smoke Detector(s)
Acceptable Financing Cash, Conventional, Fannie Mae Approved, FHA, Freddie Mac Approved, VA Loan
Listing Terms Cash, Conventional, Fannie Mae Approved, FHA, Freddie Mac Approved, VA Loan
Special Listing Condition Resale
Read Less
Want to know what your home might be worth? Contact us for a FREE valuation!

Our team is ready to help you sell your home for the highest possible price ASAP

© 2025 Georgia Multiple Listing Service. All Rights Reserved.





