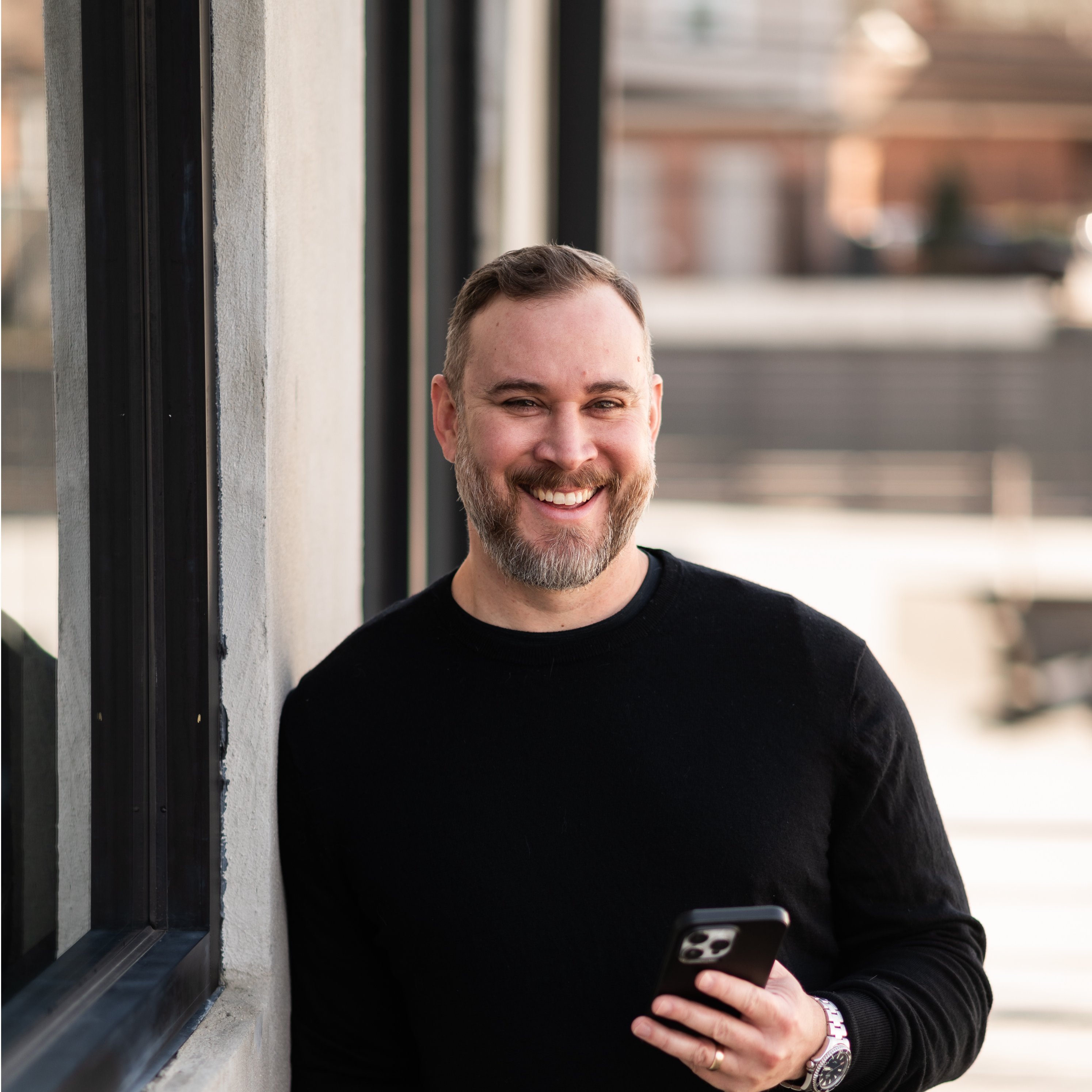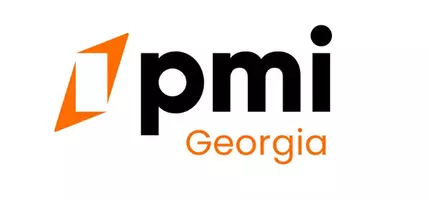$850,000
$899,900
5.5%For more information regarding the value of a property, please contact us for a free consultation.
9 Wildwood VLY NE Sandy Springs, GA 30350
5 Beds
5 Baths
4,661 SqFt
Key Details
Sold Price $850,000
Property Type Single Family Home
Sub Type Single Family Residence
Listing Status Sold
Purchase Type For Sale
Square Footage 4,661 sqft
Price per Sqft $182
Subdivision Ball Creek
MLS Listing ID 6617046
Sold Date 02/14/20
Style Traditional
Bedrooms 5
Full Baths 4
Half Baths 2
Construction Status Resale
HOA Fees $50/ann
HOA Y/N Yes
Year Built 1986
Annual Tax Amount $7,138
Tax Year 2019
Lot Size 1.922 Acres
Acres 1.9216
Property Sub-Type Single Family Residence
Source FMLS API
Property Description
INCREDIBLE one-of-a-kind property -- feels so much like a mountain retreat, you'll hardly believe you're still in Sandy Springs! From the moment you drive across the bridge (when you get there, you'll understand!), you enter a secluded, private 1.9 acre sanctuary, complete with heated pool and incredible $47,000+ outdoor kitchen (newly added -- less than a year old - featuring custom cabinetry, built-in grill, searing station, power burner, sink, granite counters, storage). Hardwood floors through main level compliment the soaring ceilings and views of nature. Fireside great room features a cathedral ceiling and a wall of windows with views of the pool, backyard, tons of natural light. Elegant formal dining room & sophisticated study with built-ins, pocket doors, Chef's dream kitchen features stainless steel appliances including Subzero refrigerator, gas cooktop, Dacor double ovens, bev cooler, granite counters & mosaic backsplash, with spacious & airy keeping room & breakfast room, French door to deck, pool, outdoor kitchen. Main-level owner's suite with trey ceiling, French doors to deck & backyard, and incredible spa-like master bath, featuring huge luxury shower, soaking tub, morning bar with refrigerator, dual vanities, and awesome closet with custom organizers. Four additional guest bedrooms upstairs, two with private en suite bathrooms, two sharing Jack-and-Jill. Permanent stairs to attic. Basement with finished room, great for work-out room or home theatre. Lots of unfinished storage or additional opportunities for finished space. 3-car garage with storage. Stucco has been inspected, repaired, well-maintained. Gorgeous lot, bordering a burbling stream, secluded, relaxing, and serene. PRICED BELOW September 2019 appraisal value.
Location
State GA
County Fulton
Area Ball Creek
Lake Name None
Rooms
Bedroom Description Master on Main, Oversized Master, Split Bedroom Plan
Other Rooms None
Basement Daylight, Driveway Access, Exterior Entry, Finished, Full, Interior Entry
Main Level Bedrooms 1
Dining Room Seats 12+, Separate Dining Room
Kitchen Breakfast Bar, Breakfast Room, Cabinets Stain, Keeping Room, Kitchen Island, Pantry, Stone Counters
Interior
Interior Features Bookcases, Cathedral Ceiling(s), Central Vacuum, Entrance Foyer 2 Story, High Ceilings 9 ft Main, High Speed Internet, Permanent Attic Stairs, Tray Ceiling(s), Walk-In Closet(s)
Heating Forced Air, Natural Gas, Zoned
Cooling Ceiling Fan(s), Central Air, Zoned
Flooring Carpet, Ceramic Tile, Hardwood
Fireplaces Number 4
Fireplaces Type Basement, Gas Log, Great Room, Keeping Room, Living Room
Equipment None
Window Features Insulated Windows, Plantation Shutters, Skylight(s)
Appliance Dishwasher, Disposal, Double Oven, Gas Cooktop, Gas Water Heater, Microwave, Refrigerator, Self Cleaning Oven
Laundry Laundry Room, Main Level
Exterior
Exterior Feature Gas Grill, Private Front Entry, Private Rear Entry, Private Yard
Parking Features Attached, Garage, Garage Door Opener, Garage Faces Side, Kitchen Level
Garage Spaces 3.0
Fence Back Yard, Wrought Iron
Pool Gunite, Heated, In Ground
Community Features Homeowners Assoc, Street Lights
Utilities Available Cable Available, Electricity Available, Natural Gas Available, Phone Available, Sewer Available, Underground Utilities, Water Available
View Y/N Yes
View Other
Roof Type Composition
Street Surface Paved
Accessibility None
Handicap Access None
Porch Deck, Patio, Wrap Around
Total Parking Spaces 3
Building
Lot Description Back Yard, Cul-De-Sac, Landscaped, Private, Wooded
Story Two
Sewer Public Sewer
Water Public
Architectural Style Traditional
Level or Stories Two
Structure Type Synthetic Stucco
Construction Status Resale
Schools
Elementary Schools Dunwoody Springs
Middle Schools Sandy Springs
High Schools North Springs
Others
HOA Fee Include Reserve Fund
Senior Community no
Restrictions true
Tax ID 06 035700040093
Special Listing Condition None
Read Less
Want to know what your home might be worth? Contact us for a FREE valuation!

Our team is ready to help you sell your home for the highest possible price ASAP

Bought with Solid Source Realty, Inc.






