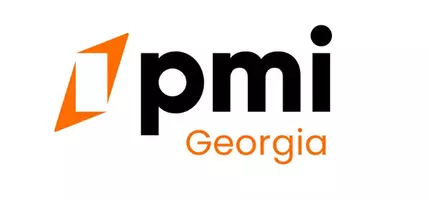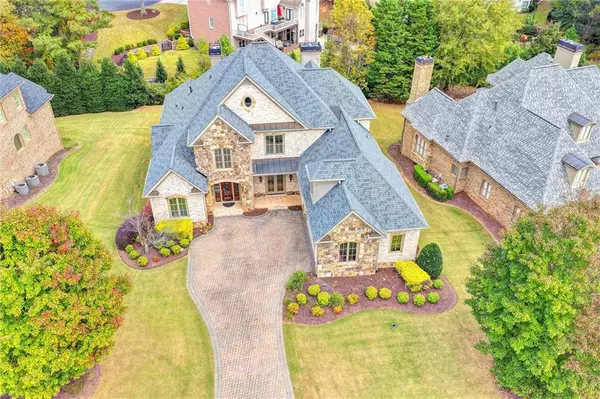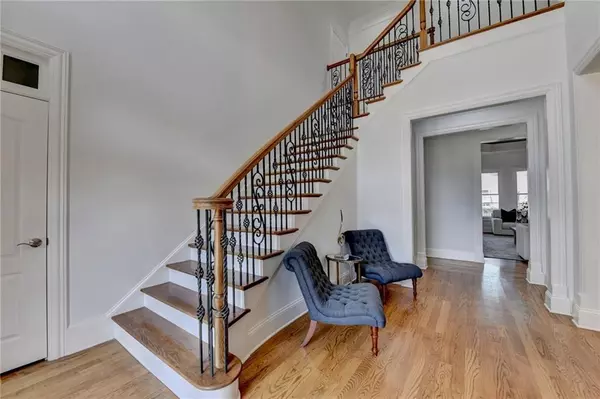
8330 Royal Melbourne WAY Duluth, GA 30097
7 Beds
5 Baths
7,051 SqFt
UPDATED:
Key Details
Property Type Single Family Home
Sub Type Single Family Residence
Listing Status Active
Purchase Type For Sale
Square Footage 7,051 sqft
Price per Sqft $198
Subdivision St Marlo Country Club
MLS Listing ID 7669039
Style Traditional
Bedrooms 7
Full Baths 4
Half Baths 2
Construction Status Resale
HOA Fees $3,200/ann
HOA Y/N Yes
Year Built 2004
Annual Tax Amount $9,035
Tax Year 2024
Lot Size 0.310 Acres
Acres 0.31
Property Sub-Type Single Family Residence
Source First Multiple Listing Service
Property Description
Enjoy peace of mind with numerous upgrades: fresh interior and exterior paint, recently replaced roof, A/C units and a 900 lbs springless new garage opener.
The open and elegant floor plan features soaring ceilings, abundant natural light, and a spacious family room with 2 fireplaces on the main level.
The chef's kitchen with stone countertops and premium appliances opens seamlessly to the living area — ideal for entertaining.
The finished terrace level adds versatile living space for a media room, wine cellar, kitchenette and a guest suite.
Relax outdoors on the covered patio overlooking the landscaped backyard.
Meticulously maintained and move-in ready, this home perfectly combines luxury, comfort, and functionality in one of Johns Creek's most desirable gated golf communities.
Location
State GA
County Forsyth
Area St Marlo Country Club
Lake Name None
Rooms
Bedroom Description In-Law Floorplan,Master on Main,Oversized Master
Other Rooms Other
Basement Daylight, Exterior Entry, Finished, Finished Bath, Full
Main Level Bedrooms 1
Dining Room Seats 12+, Separate Dining Room
Kitchen Breakfast Bar, Breakfast Room, Cabinets Stain, Eat-in Kitchen, Kitchen Island, Pantry Walk-In, Stone Counters, View to Family Room
Interior
Interior Features Bookcases, Cathedral Ceiling(s), Crown Molding, Double Vanity, Entrance Foyer 2 Story, High Ceilings 10 ft Main, High Speed Internet, Recessed Lighting, Tray Ceiling(s), Vaulted Ceiling(s), Walk-In Closet(s), Wet Bar
Heating Central, Forced Air, Natural Gas, Zoned
Cooling Ceiling Fan(s), Central Air, Electric, ENERGY STAR Qualified Equipment, Zoned
Flooring Carpet, Hardwood
Fireplaces Number 3
Fireplaces Type Basement, Family Room, Gas Log, Gas Starter, Living Room, Stone
Equipment Home Theater, Irrigation Equipment
Window Features Double Pane Windows
Appliance Dishwasher, Disposal, Dryer, Gas Cooktop, Gas Oven, Gas Range, Gas Water Heater, Microwave, Refrigerator, Washer
Laundry Laundry Room, Main Level
Exterior
Exterior Feature Balcony, Garden, Lighting
Parking Features Attached, Garage, Garage Door Opener, Garage Faces Side, Kitchen Level
Garage Spaces 2.0
Fence None
Pool None
Community Features Country Club, Gated, Golf, Homeowners Assoc, Near Schools, Near Trails/Greenway, Playground, Pool, Sidewalks, Street Lights, Tennis Court(s)
Utilities Available Cable Available, Electricity Available, Natural Gas Available, Phone Available, Sewer Available, Underground Utilities, Water Available
Waterfront Description Pond
View Y/N Yes
View Trees/Woods
Roof Type Composition,Shingle
Street Surface Paved
Accessibility None
Handicap Access None
Porch Deck, Front Porch, Terrace
Private Pool false
Building
Lot Description Back Yard, Front Yard, Landscaped, Level, Sprinklers In Front, Sprinklers In Rear
Story Three Or More
Foundation Concrete Perimeter
Sewer Public Sewer
Water Public
Architectural Style Traditional
Level or Stories Three Or More
Structure Type Brick 4 Sides,Stone
Construction Status Resale
Schools
Elementary Schools Johns Creek
Middle Schools Riverwatch
High Schools Lambert
Others
Senior Community no
Restrictions false
Tax ID 162 424







