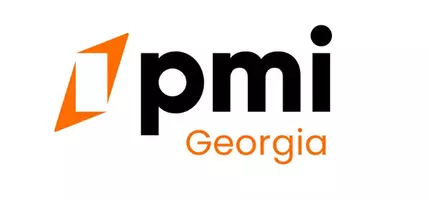
3405 Floral CT Suwanee, GA 30024
4 Beds
2.5 Baths
2,709 SqFt
UPDATED:
Key Details
Property Type Single Family Home
Sub Type Single Family Residence
Listing Status Active
Purchase Type For Sale
Square Footage 2,709 sqft
Price per Sqft $184
Subdivision Maple Ridge
MLS Listing ID 7646152
Style Traditional
Bedrooms 4
Full Baths 2
Half Baths 1
Construction Status Resale
HOA Fees $400/ann
HOA Y/N Yes
Year Built 1987
Annual Tax Amount $5,873
Tax Year 2024
Lot Size 0.550 Acres
Acres 0.55
Property Sub-Type Single Family Residence
Source First Multiple Listing Service
Property Description
The main level features a bright and inviting floor plan with comfortable living and dining spaces, perfect for everyday living and entertaining. The eat in kitchen offers stained cabinets, granite countertops, stainless steel appliances and opens to an oversized deck overlooking the private yard. The expansive fireside family room adorned with charming built in shelving creates a comfortable atmosphere for relaxing and unwinding. Upstairs, you'll find four generously sized bedrooms including a peaceful primary suite with private bath.
A unique bonus room off the garage offers endless flexibility—ideal for a home office, gym, recreation room, or even a 5th bedroom. Outside, the large private yard provides ample space for gardening, play, or outdoor gatherings.
Located in a well-established neighborhood with mature trees and convenient access to parks, schools, shopping, and dining, this Suwanee gem blends comfort, function, and location and won't last long!
Location
State GA
County Gwinnett
Area Maple Ridge
Lake Name None
Rooms
Bedroom Description Oversized Master
Other Rooms None
Basement Daylight, Finished, Interior Entry, Partial
Dining Room Separate Dining Room
Kitchen Breakfast Bar, Breakfast Room, Cabinets Stain, Eat-in Kitchen, Stone Counters, Other
Interior
Interior Features Bookcases, Crown Molding, Entrance Foyer, His and Hers Closets, Recessed Lighting
Heating Central, Forced Air
Cooling Attic Fan, Ceiling Fan(s), Zoned
Flooring Carpet, Laminate, Tile
Fireplaces Number 1
Fireplaces Type Family Room
Equipment None
Window Features Bay Window(s),Insulated Windows,Shutters
Appliance Dishwasher, Disposal, Dryer, Gas Oven, Gas Range, Microwave, Refrigerator, Washer
Laundry Laundry Room, Main Level
Exterior
Exterior Feature Private Entrance, Private Yard
Parking Features Attached, Garage
Garage Spaces 2.0
Fence Fenced, Privacy, Wood
Pool None
Community Features Homeowners Assoc, Near Schools, Near Shopping
Utilities Available Cable Available, Electricity Available, Natural Gas Available, Phone Available, Sewer Available, Underground Utilities, Water Available
Waterfront Description None
View Y/N Yes
View Neighborhood
Roof Type Composition
Street Surface Concrete
Accessibility None
Handicap Access None
Porch Deck, Patio
Private Pool false
Building
Lot Description Back Yard, Corner Lot, Front Yard, Landscaped
Story Three Or More
Foundation Combination
Sewer Public Sewer
Water Public
Architectural Style Traditional
Level or Stories Three Or More
Structure Type Brick Front,Vinyl Siding
Construction Status Resale
Schools
Elementary Schools Parsons
Middle Schools Hull
High Schools Peachtree Ridge
Others
HOA Fee Include Insurance,Maintenance Grounds,Reserve Fund
Senior Community no
Restrictions false
Tax ID R7197 073







