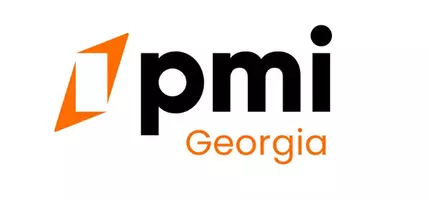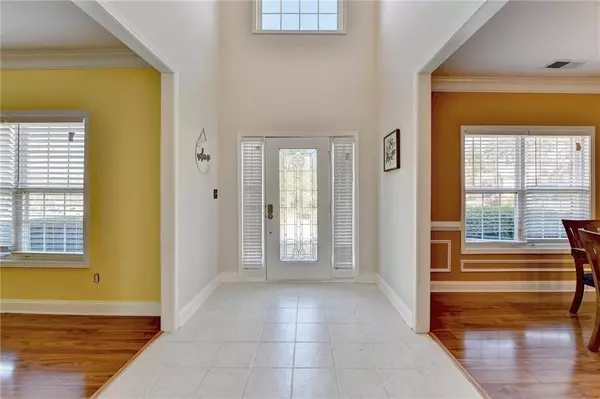1558 Macy LN Lawrenceville, GA 30043
5 Beds
4 Baths
3,155 SqFt
UPDATED:
Key Details
Property Type Single Family Home
Sub Type Single Family Residence
Listing Status Active
Purchase Type For Rent
Square Footage 3,155 sqft
Subdivision Highland Oaks
MLS Listing ID 7626422
Style Traditional
Bedrooms 5
Full Baths 4
HOA Y/N No
Year Built 1998
Available Date 2025-08-03
Lot Size 0.330 Acres
Acres 0.33
Property Sub-Type Single Family Residence
Source First Multiple Listing Service
Property Description
Welcome to this charming two-story residence nestled in a well-established neighborhood. Offering five spacious bedrooms and four full bathrooms, this home combines comfort, function, and elegance. One bedroom and a full bath are conveniently located on the main level—perfect for guests or multi-generational living.
The home boasts high ceilings and an open-concept design that seamlessly connects the family room and kitchen. A striking fireplace and ample natural light create a warm and inviting atmosphere. The kitchen features granite countertops, stainless steel appliances, and abundant cabinet space—ideal for both everyday living and entertaining.
Upstairs, a unique balcony overlooks the family area, adding architectural interest. The expansive master suite includes French door access to a private side porch, a walk-in closet, and a luxurious master bath with dual vanities.
Additional features include:
• Dedicated office on the main level – perfect for working from home
• Separate formal living and dining rooms
• Freshly painted interior and new flooring in the living area
• Private fenced backyard, great for outdoor activities
• Community amenities: tennis courts and a swimming pool
• Prime location near shopping, dining, grocery stores, and top-rated schools
• Easy access to I-85 and GA-316 for commuters
Tenant Requirements:
Minimum 700 credit score and income of at least 3x the monthly rent.
Location
State GA
County Gwinnett
Area Highland Oaks
Lake Name None
Rooms
Bedroom Description Oversized Master
Other Rooms None
Basement None
Main Level Bedrooms 1
Dining Room Open Concept, Separate Dining Room
Kitchen Pantry Walk-In, Solid Surface Counters, View to Family Room
Interior
Interior Features Entrance Foyer 2 Story, Walk-In Closet(s)
Heating Central
Cooling Central Air
Flooring Hardwood
Fireplaces Number 1
Fireplaces Type Factory Built
Equipment None
Window Features Wood Frames
Appliance Dishwasher, Dryer, Gas Range, Range Hood, Refrigerator, Washer
Laundry Laundry Room
Exterior
Exterior Feature None
Parking Features Driveway, Garage
Garage Spaces 2.0
Fence Back Yard
Pool None
Community Features Playground, Pool, Tennis Court(s)
Utilities Available Electricity Available, Natural Gas Available, Sewer Available, Water Available
Waterfront Description None
View Y/N Yes
View Trees/Woods
Roof Type Composition
Street Surface Concrete
Accessibility None
Handicap Access None
Porch Deck
Private Pool false
Building
Lot Description Level
Story Two
Architectural Style Traditional
Level or Stories Two
Structure Type Brick Front
Schools
Elementary Schools Woodward Mill
Middle Schools Twin Rivers
High Schools Mountain View
Others
Senior Community no
Tax ID R7064 225






