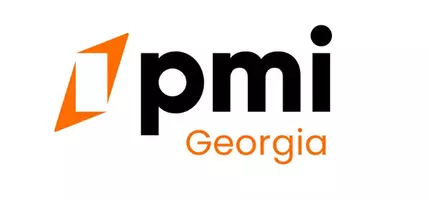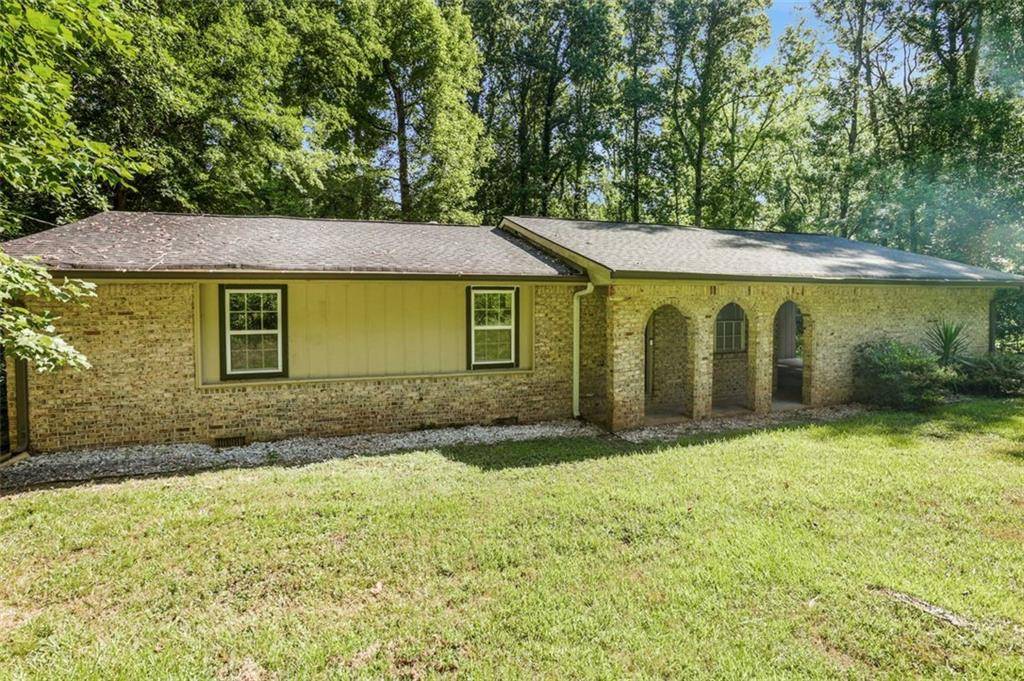5826 SIMONE DR Stone Mountain, GA 30087
4 Beds
2 Baths
1,384 SqFt
UPDATED:
Key Details
Property Type Single Family Home
Sub Type Single Family Residence
Listing Status Active
Purchase Type For Sale
Square Footage 1,384 sqft
Price per Sqft $202
Subdivision Navaree
MLS Listing ID 7617088
Style Ranch
Bedrooms 4
Full Baths 2
Construction Status Resale
HOA Y/N No
Year Built 1973
Annual Tax Amount $2,027
Tax Year 2023
Lot Size 0.600 Acres
Acres 0.6
Property Sub-Type Single Family Residence
Source First Multiple Listing Service
Property Description
This home includes a large, fully fenced backyard, ideal for outdoor living, and a covered carport for convenient parking. Located in a quiet, well-established neighborhood just minutes from parks, schools, shopping, and Stone Mountain Park. ****No HOA**** & ** Rate is assumable***
Ideal for First-Time Buyers and savvy investors.
Don't miss on this amazing one-level gem offering not only space, but style and comfort as well!
Location
State GA
County Dekalb
Area Navaree
Lake Name None
Rooms
Bedroom Description Master on Main,Split Bedroom Plan
Other Rooms None
Basement Crawl Space
Main Level Bedrooms 4
Dining Room None
Kitchen View to Family Room
Interior
Interior Features Other
Heating Forced Air
Cooling Central Air
Flooring Luxury Vinyl, Tile, Ceramic Tile, Carpet
Fireplaces Type None
Equipment None
Window Features Insulated Windows
Appliance Dishwasher, Refrigerator, Microwave, Electric Range, Disposal
Laundry Laundry Closet
Exterior
Exterior Feature None
Parking Features Attached, Carport, Covered, Driveway, Garage Faces Side
Fence Fenced, Back Yard, Privacy
Pool None
Community Features None
Utilities Available Electricity Available, Cable Available, Sewer Available, Water Available
Waterfront Description None
View Y/N Yes
View Neighborhood
Roof Type Composition
Street Surface Asphalt
Accessibility Accessible Entrance, Accessible Bedroom
Handicap Access Accessible Entrance, Accessible Bedroom
Porch Deck, Rear Porch
Total Parking Spaces 8
Private Pool false
Building
Lot Description Back Yard, Cleared, Private, Sloped
Story One
Foundation Slab
Sewer Public Sewer
Water Public
Architectural Style Ranch
Level or Stories One
Structure Type Brick,Brick 4 Sides
Construction Status Resale
Schools
Elementary Schools Pine Ridge - Dekalb
Middle Schools Stephenson
High Schools Stephenson
Others
Senior Community no
Restrictions false
Tax ID 18 021 03 039
Acceptable Financing Cash, Conventional, FHA, VA Loan, USDA Loan
Listing Terms Cash, Conventional, FHA, VA Loan, USDA Loan






