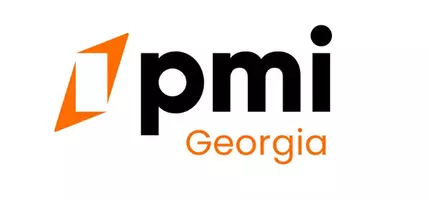1080 Peachtree ST NE #1410 Atlanta, GA 30309
2 Beds
2 Baths
1,397 SqFt
UPDATED:
Key Details
Property Type Condo
Sub Type Condominium
Listing Status Active
Purchase Type For Rent
Square Footage 1,397 sqft
Subdivision 1010 Midtown
MLS Listing ID 7587323
Style Contemporary,High Rise (6 or more stories),Modern
Bedrooms 2
Full Baths 2
HOA Y/N No
Year Built 2008
Available Date 2025-06-02
Lot Size 1,398 Sqft
Acres 0.0321
Property Sub-Type Condominium
Source First Multiple Listing Service
Property Description
Inside, this 1,397 sq ft stunner is packed with elevated features: a custom fireplace with built-ins, upgraded lighting, built-in speakers and sound system, a built-in desk and storage, blackout shades, drapes, and custom closets. The owner's suite has been updated with a modern, spa-inspired bath for everyday luxury.
The open-concept layout flows seamlessly from the sleek, black-countertop kitchen (with stainless appliances) into a spacious living area—ideal for entertaining or relaxing. Step onto your private balcony and soak in the skyline views.
Built in 2008, this pet-friendly condo includes water, trash, and yard maintenance in the HOA. Enjoy access to top-tier amenities like a resort-style pool, fitness center, and secure bike parking. Dedicated parking is included. Live in the heart of Midtown, just steps from dining, culture, and nightlife. Schedule your private tour today and experience upscale urban living at its best!
Leasing Options Available:
$4600 Unfurnished
$5000 Furnished
$5300 Furnished and with Storage unit (49 sqft)
$5000 unfurnished with Storage unit
Location
State GA
County Fulton
Lake Name None
Rooms
Bedroom Description In-Law Floorplan,Roommate Floor Plan,Split Bedroom Plan
Other Rooms None
Basement None
Main Level Bedrooms 2
Dining Room Open Concept, Separate Dining Room
Interior
Interior Features High Ceilings 10 ft Main, High Speed Internet, Walk-In Closet(s)
Heating Central
Cooling Central Air
Flooring Hardwood
Fireplaces Number 1
Fireplaces Type Electric
Window Features Insulated Windows
Appliance Dishwasher, Disposal, Electric Oven, Electric Range, Microwave, Refrigerator, Self Cleaning Oven, Washer
Laundry Laundry Closet
Exterior
Exterior Feature Balcony
Parking Features Assigned
Fence None
Pool Gunite, Heated, In Ground, Salt Water
Community Features Barbecue, Concierge, Fitness Center, Homeowners Assoc, Meeting Room, Near Beltline, Near Public Transport, Near Schools, Near Shopping, Pool, Storage, Other
Utilities Available Cable Available, Electricity Available, Phone Available, Sewer Available, Water Available
Waterfront Description None
View City
Roof Type Other
Street Surface Asphalt
Accessibility Accessible Bedroom
Handicap Access Accessible Bedroom
Porch Breezeway
Total Parking Spaces 2
Private Pool false
Building
Lot Description Corner Lot
Story One
Architectural Style Contemporary, High Rise (6 or more stories), Modern
Level or Stories One
Structure Type Other
New Construction No
Schools
Elementary Schools Springdale Park
Middle Schools David T Howard
High Schools Midtown
Others
Senior Community no
Tax ID 17 010600051745






