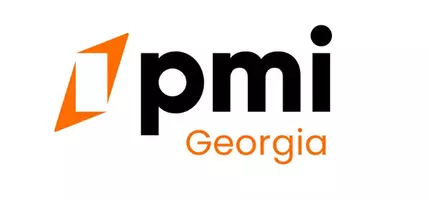3570 TERRASOL TRL SW Lilburn, GA 30047
5 Beds
4.5 Baths
3,412 SqFt
UPDATED:
Key Details
Property Type Single Family Home
Sub Type Single Family Residence
Listing Status Coming Soon
Purchase Type For Sale
Square Footage 3,412 sqft
Price per Sqft $205
Subdivision Terrasol
MLS Listing ID 7559260
Style Traditional
Bedrooms 5
Full Baths 4
Half Baths 1
Construction Status Resale
HOA Fees $1,000
HOA Y/N Yes
Originating Board First Multiple Listing Service
Year Built 2014
Annual Tax Amount $10,247
Tax Year 2024
Lot Size 0.314 Acres
Acres 0.314
Property Sub-Type Single Family Residence
Property Description
Located in the highly desired Brookwood School District, this beautiful three-sided brick home features a full, unfinished basement and is nestled in the sought-after TerraSol Subdivision.
This charming two-story residence offers 5 bedrooms, 4.5 bathrooms, and an open floor plan. A full guest/in-law suite is conveniently located on the main level.
The entryway, featuring a covered front porch, offers a view of the community's impressive three-story clubhouse, junior Olympic-sized pool, two lighted tennis courts, and a walking trail surrounded by green space.
From the moment you step inside, you will appreciate the spacious layout filled with natural light—designed for both comfortable everyday living and entertaining. The elegant foyer boasts ornamental molding and hardwood flooring throughout most of the main level.
To the left, you will find a spacious formal dining room with large windows, ornamental and crown molding, a chandelier, and carpeting. On the right, a living room or home office also features carpeting, ideal for a quiet workspace. A guest half-bath with wood flooring is conveniently located next to this room, along with a guest coat closet.
The heart of the home is a bright, open-concept family room with a cozy fireplace and ceiling fan, seamlessly connected to the gourmet kitchen. This chef's kitchen features stylish stained cabinetry, recessed lighting, an oversized island with seating, stainless steel appliances, a vented microwave, gas cooktop, and a walk-in pantry.
The casual breakfast area overlooks a sun-drenched sunroom, perfect for morning coffee or relaxing with views of the park-like backyard.
Just past the planning center or junior office space, you'll find the guest/in-law suite—complete with a full private bath. The mudroom area leads to the attached two-car garage for added convenience.
Step out onto the deck to enjoy outdoor living in the expansive, fenced backyard—perfect for entertaining, gardening, or play.
The terrace level offers over 1,700 square feet of unfinished space, ready for your custom touches, home gym, theater, or simply extra storage.
Upstairs, you will find four additional bedrooms and three full baths, including the luxurious owner's suite with a tray ceiling. The spacious master bath includes dual vanities, a walk-in shower, and his-and-her walk-in closets.
Two secondary bedrooms share a full bathroom with dual vanities, while the fourth bedroom is located near the open huge loft area—ideal for a media space or game room. A laundry room with shelving is conveniently located on the upper level near stairs for convenience.
This move-in-ready home is located in the vibrant Lilburn area, with easy access to top-rated schools, parks, dining, and shopping. Offering the perfect blend of comfort, style, and location—this stunning property is not to be missed. Schedule your private tour today!
Location
State GA
County Gwinnett
Lake Name None
Rooms
Bedroom Description In-Law Floorplan,Sitting Room,Split Bedroom Plan
Other Rooms None
Basement Daylight, Exterior Entry, Full, Interior Entry, Unfinished
Main Level Bedrooms 1
Dining Room Separate Dining Room, Other
Interior
Interior Features Crown Molding, Double Vanity, Entrance Foyer, High Speed Internet, His and Hers Closets, Recessed Lighting, Tray Ceiling(s), Walk-In Closet(s), Other
Heating Forced Air, Natural Gas, Zoned
Cooling Ceiling Fan(s), Zoned
Flooring Carpet, Ceramic Tile, Hardwood, Wood
Fireplaces Number 1
Fireplaces Type Factory Built, Family Room, Gas Log, Gas Starter
Window Features Double Pane Windows
Appliance Dishwasher, Disposal, Gas Range, Microwave, Refrigerator, Self Cleaning Oven, Other
Laundry Laundry Room, Upper Level, Other
Exterior
Exterior Feature Garden, Private Entrance, Private Yard, Other
Parking Features Attached, Driveway, Garage, Garage Faces Front, Kitchen Level, Level Driveway
Garage Spaces 2.0
Fence Back Yard, Fenced, Privacy, Wood
Pool None
Community Features Clubhouse, Homeowners Assoc, Near Schools, Near Shopping, Near Trails/Greenway, Park, Pool, Restaurant, Sidewalks, Street Lights, Tennis Court(s), Other
Utilities Available Cable Available, Underground Utilities
Waterfront Description None
View Other
Roof Type Composition,Ridge Vents,Shingle
Street Surface Paved
Accessibility None
Handicap Access None
Porch Covered, Deck, Front Porch, Patio, Terrace
Total Parking Spaces 2
Private Pool false
Building
Lot Description Back Yard, Front Yard, Landscaped, Level
Story Two
Foundation Concrete Perimeter
Sewer Public Sewer
Water Public
Architectural Style Traditional
Level or Stories Two
Structure Type Brick 3 Sides,HardiPlank Type,Stone
New Construction No
Construction Status Resale
Schools
Elementary Schools Gwin Oaks
Middle Schools Five Forks
High Schools Brookwood
Others
HOA Fee Include Swim,Tennis
Senior Community no
Restrictions false
Special Listing Condition None






