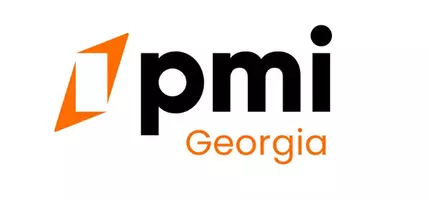3560 RIVERCHASE DR Decatur, GA 30034
4 Beds
2 Baths
1,920 SqFt
UPDATED:
Key Details
Property Type Single Family Home
Sub Type Single Family Residence
Listing Status Active
Purchase Type For Sale
Square Footage 1,920 sqft
Price per Sqft $145
Subdivision Riverchase
MLS Listing ID 7559353
Style Traditional,Garden (1 Level)
Bedrooms 4
Full Baths 2
Construction Status Resale
HOA Y/N No
Originating Board First Multiple Listing Service
Year Built 1990
Annual Tax Amount $647
Tax Year 2023
Lot Size 0.400 Acres
Acres 0.4
Property Sub-Type Single Family Residence
Property Description
home offers the perfect blend of comfort, convenience, and character. It has had just one owner since it was originally built, a true testament to the care
and love poured into this home over the years. Enjoy peace of mind with a newer HVAC system installed in 2021 and a large, inviting front porch
completed in 2023 ideal for relaxing mornings or cozy evenings. Inside, you'll find a well-designed layout with ample natural light and room for both
entertaining and everyday living. Nestled just minutes from I-20, local shopping, and restaurants, you'll love the easy access to everything you need.
Plus, with no HOA, you'll have the freedom to truly make this home your own. Don't miss your chance to own this lovely Decatur home schedule your
showing today!
Location
State GA
County Dekalb
Lake Name None
Rooms
Bedroom Description None
Other Rooms None
Basement None
Main Level Bedrooms 3
Dining Room Separate Dining Room
Interior
Interior Features Walk-In Closet(s)
Heating Central
Cooling Ceiling Fan(s), Central Air
Flooring Hardwood, Carpet
Fireplaces Number 1
Fireplaces Type Other Room
Window Features None
Appliance Dishwasher, Gas Water Heater, Gas Range
Laundry Lower Level
Exterior
Exterior Feature None
Parking Features Garage, Driveway
Garage Spaces 1.0
Fence None
Pool None
Community Features None
Utilities Available Cable Available, Electricity Available
Waterfront Description None
View Other
Roof Type Other
Street Surface None
Accessibility Accessible Bedroom, Accessible Hallway(s)
Handicap Access Accessible Bedroom, Accessible Hallway(s)
Porch Deck
Total Parking Spaces 1
Private Pool false
Building
Lot Description Other
Story Multi/Split
Foundation None
Sewer Public Sewer
Water Public
Architectural Style Traditional, Garden (1 Level)
Level or Stories Multi/Split
Structure Type Other
New Construction No
Construction Status Resale
Schools
Elementary Schools Oak View - Dekalb
Middle Schools Cedar Grove
High Schools Cedar Grove
Others
Senior Community no
Restrictions false
Tax ID 15 037 01 157
Acceptable Financing FHA, Conventional, VA Loan, Cash
Listing Terms FHA, Conventional, VA Loan, Cash
Special Listing Condition None






