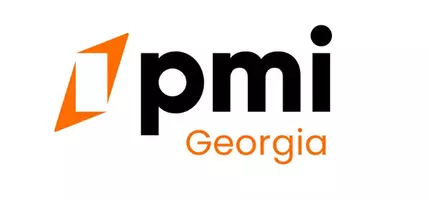2763 Storybook CT Grayson, GA 30017
3 Beds
2.5 Baths
1,982 SqFt
UPDATED:
Key Details
Property Type Single Family Home
Sub Type Single Family Residence
Listing Status Active
Purchase Type For Sale
Square Footage 1,982 sqft
Price per Sqft $181
Subdivision Hawthorn Glen
MLS Listing ID 7559361
Style Traditional
Bedrooms 3
Full Baths 2
Half Baths 1
Construction Status Resale
HOA Fees $400
HOA Y/N Yes
Originating Board First Multiple Listing Service
Year Built 2004
Annual Tax Amount $4,922
Tax Year 2024
Property Sub-Type Single Family Residence
Property Description
The first room you see when you enter could be a formal living room space or your formal dining room! Next to that is the spacious family room with fireplace. Kitchen is bright and sun filled with a breakfast area and patio door leading outside to your large, flat patio/backyard with easy access to the neighborhood amenities!
Upstairs is the master, two secondary bedrooms and a flex room that could be whatever you need!
All new luxury vinyl flooring throughout the home. All new paint throughout. Garage floor and walls freshly painted! Level front yard and driveway. This is a great home/community/school district- located close to so many shops and restaurants.
Location
State GA
County Gwinnett
Lake Name None
Rooms
Bedroom Description None
Other Rooms None
Basement None
Dining Room Separate Dining Room, Other
Interior
Interior Features Entrance Foyer, Walk-In Closet(s), Other
Heating Central
Cooling Ceiling Fan(s), Central Air
Flooring Luxury Vinyl
Fireplaces Number 1
Fireplaces Type Factory Built, Family Room
Window Features Aluminum Frames
Appliance Dishwasher, Gas Range, Refrigerator
Laundry Laundry Room, Upper Level
Exterior
Exterior Feature None
Parking Features Driveway, Garage, Level Driveway
Garage Spaces 2.0
Fence None
Pool None
Community Features Homeowners Assoc, Pool, Tennis Court(s)
Utilities Available Cable Available, Electricity Available, Natural Gas Available, Phone Available, Sewer Available, Water Available
Waterfront Description None
View Other
Roof Type Composition
Street Surface Asphalt
Accessibility None
Handicap Access None
Porch Front Porch, Patio
Private Pool false
Building
Lot Description Back Yard, Front Yard, Landscaped, Level
Story Two
Foundation Slab
Sewer Public Sewer
Water Public
Architectural Style Traditional
Level or Stories Two
Structure Type Brick Front,Vinyl Siding
New Construction No
Construction Status Resale
Schools
Elementary Schools Trip
Middle Schools Crews
High Schools Grayson
Others
Senior Community no
Restrictions false
Tax ID R5101 391
Special Listing Condition None






