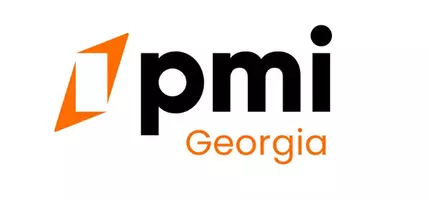1543 Dover Creek Ln Lawrenceville, GA 30045
4 Beds
3 Baths
2,736 SqFt
UPDATED:
Key Details
Property Type Single Family Home
Sub Type Single Family Residence
Listing Status Coming Soon
Purchase Type For Sale
Square Footage 2,736 sqft
Price per Sqft $182
Subdivision Canterbury Reserve
MLS Listing ID 7558742
Style Contemporary
Bedrooms 4
Full Baths 3
Construction Status Resale
HOA Fees $675
HOA Y/N Yes
Originating Board First Multiple Listing Service
Year Built 2022
Annual Tax Amount $6,951
Tax Year 2024
Lot Size 7,405 Sqft
Acres 0.17
Property Sub-Type Single Family Residence
Property Description
Key Features:
Spacious Layout: Enjoy a generous floor plan featuring a large upstairs loft, perfect for a media room, play area, or additional living space.
Guest Suite: Conveniently located on the main floor, the guest suite includes a full bathroom, ideal for visitors or multi-generational living.
Gourmet Kitchen: The open-concept kitchen boasts granite countertops and provides a seamless flow into the dining and living areas, making it perfect for entertaining.
Outdoor Living: Relax on the covered front and back patios, and enjoy the leveled backyard, offering ample space for outdoor activities.
Community Amenities: Residents have access to a swimming pool and walking trails, enhancing the neighborhood's appeal.
Educational Excellence: Located in the sought-after Grayson High School district, ensuring quality education opportunities.
This home combines comfort, style, and functionality, making it a perfect choice for those seeking a vibrant community and modern living.
Location
State GA
County Gwinnett
Lake Name None
Rooms
Bedroom Description Oversized Master
Other Rooms None
Basement None
Main Level Bedrooms 1
Dining Room Open Concept
Interior
Interior Features Coffered Ceiling(s)
Heating Central
Cooling Central Air
Flooring Carpet, Luxury Vinyl
Fireplaces Number 1
Fireplaces Type Gas Log, Living Room
Window Features Double Pane Windows
Appliance Dishwasher, Disposal, Gas Oven
Laundry Upper Level
Exterior
Exterior Feature None
Parking Features Attached, Covered, Driveway, Garage, Garage Door Opener, Garage Faces Front
Garage Spaces 2.0
Fence None
Pool None
Community Features Pool
Utilities Available Cable Available, Electricity Available, Natural Gas Available, Sewer Available, Water Available
Waterfront Description None
View City
Roof Type Composition
Street Surface Asphalt
Accessibility None
Handicap Access None
Porch Rear Porch
Total Parking Spaces 2
Private Pool false
Building
Lot Description Landscaped, Level
Story Two
Foundation Slab
Sewer Public Sewer
Water Public
Architectural Style Contemporary
Level or Stories Two
Structure Type Brick Front,Cement Siding
New Construction No
Construction Status Resale
Schools
Elementary Schools Starling
Middle Schools Couch
High Schools Grayson
Others
HOA Fee Include Maintenance Grounds,Swim
Senior Community no
Restrictions false
Acceptable Financing Cash, Conventional, FHA, VA Loan
Listing Terms Cash, Conventional, FHA, VA Loan
Special Listing Condition None






