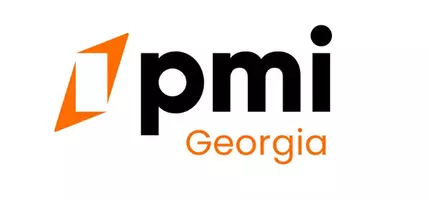3670 WHIRLAWAY DR Decatur, GA 30034
4 Beds
2.5 Baths
2,478 SqFt
UPDATED:
Key Details
Property Type Single Family Home
Sub Type Single Family Residence
Listing Status Active
Purchase Type For Sale
Square Footage 2,478 sqft
Price per Sqft $114
Subdivision Churchill Downs
MLS Listing ID 7557272
Style Traditional
Bedrooms 4
Full Baths 2
Half Baths 1
Construction Status Fixer
HOA Y/N No
Originating Board First Multiple Listing Service
Year Built 1968
Annual Tax Amount $568
Tax Year 2023
Lot Size 0.300 Acres
Acres 0.3
Property Sub-Type Single Family Residence
Property Description
Downstairs, a cozy den with a fireplace makes the perfect spot for relaxing evenings, while the finished garage adds valuable extra space for hobbies, storage, or a home gym. Step out back to a covered porch—ideal for morning coffee or weekend barbecues.
Upstairs, all four bedrooms offer generous space, including a primary suite with its own bath. Yes, the home may have a few vintage touches, but with strong bones and a versatile layout, it's a perfect canvas for your vision.
Don't miss the opportunity to make this well-loved home your own!
Location
State GA
County Dekalb
Lake Name None
Rooms
Bedroom Description None
Other Rooms None
Basement None
Dining Room Separate Dining Room, Seats 12+
Interior
Interior Features Entrance Foyer
Heating Central
Cooling Central Air
Flooring Carpet
Fireplaces Number 1
Fireplaces Type Brick
Window Features None
Appliance Electric Oven, Refrigerator
Laundry None
Exterior
Exterior Feature Private Yard
Parking Features Driveway
Fence Back Yard
Pool None
Community Features Public Transportation
Utilities Available Cable Available, Electricity Available, Phone Available, Water Available
Waterfront Description None
View Neighborhood
Roof Type Shingle
Street Surface Paved
Accessibility None
Handicap Access None
Porch Covered, Enclosed
Total Parking Spaces 3
Private Pool false
Building
Lot Description Back Yard, Cleared
Story Multi/Split
Foundation Slab
Sewer Public Sewer
Water Public
Architectural Style Traditional
Level or Stories Multi/Split
Structure Type HardiPlank Type
New Construction No
Construction Status Fixer
Schools
Elementary Schools Rainbow
Middle Schools Chapel Hill - Dekalb
High Schools Southwest Dekalb
Others
Senior Community no
Restrictions false
Tax ID 15 124 10 025
Special Listing Condition None






