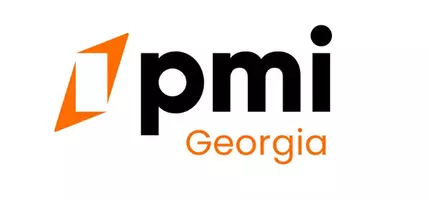3244 Mount Olive RD Atlanta, GA 30344
3 Beds
2 Baths
1,632 SqFt
UPDATED:
Key Details
Property Type Single Family Home
Sub Type Single Family Residence
Listing Status Coming Soon
Purchase Type For Sale
Square Footage 1,632 sqft
Price per Sqft $275
Subdivision Edmondson Brothers
MLS Listing ID 7557187
Style Ranch
Bedrooms 3
Full Baths 2
Construction Status New Construction
HOA Y/N No
Originating Board First Multiple Listing Service
Year Built 2024
Annual Tax Amount $1,015
Tax Year 2024
Lot Size 0.382 Acres
Acres 0.382
Property Sub-Type Single Family Residence
Property Description
Enjoy relaxing in the oversized master suite equipped with a bonus room perfect for a home office, nursery, or separate sitting area. Unwind in the master bathroom which characteristics include double vanities, a soaking tub, separate glass front shower and walk in-closet. This home also features a spacious laundry room with full cabinetry and sink. Additional attributes include recessed lighting and a blue tooth speaker. The backyard offers a deck ideal for family gatherings.
The prestigious Woodward Academy is within seven minutes of this home. Also, this home is conveniently located near major interstates, shopping, dining, and Hartsfield Jackson Airport. Whether you're a first-time homebuyer, family or investor looking for the perfect gem, this property is a must-see!
Location
State GA
County Fulton
Lake Name None
Rooms
Bedroom Description Roommate Floor Plan,Sitting Room
Other Rooms None
Basement None
Main Level Bedrooms 3
Dining Room None
Interior
Interior Features Vaulted Ceiling(s)
Heating Forced Air
Cooling Ceiling Fan(s), Central Air
Flooring Hardwood
Fireplaces Number 1
Fireplaces Type Decorative
Window Features None
Appliance Dishwasher, Gas Cooktop, Microwave, Range Hood, Refrigerator
Laundry Laundry Room
Exterior
Exterior Feature Private Yard
Parking Features Driveway
Fence None
Pool None
Community Features None
Utilities Available Cable Available, Electricity Available, Natural Gas Available, Phone Available, Water Available
Waterfront Description None
View Trees/Woods
Roof Type Shingle
Street Surface Asphalt
Accessibility Accessible Doors
Handicap Access Accessible Doors
Porch Deck, Front Porch
Total Parking Spaces 3
Private Pool false
Building
Lot Description Back Yard, Wooded
Story One
Foundation None
Sewer Public Sewer
Water Public
Architectural Style Ranch
Level or Stories One
Structure Type HardiPlank Type
New Construction No
Construction Status New Construction
Schools
Elementary Schools Asa Hilliard
Middle Schools Woodland - Fulton
High Schools Tri-Cities
Others
Senior Community no
Restrictions false
Acceptable Financing Cash, Conventional, FHA, VA Loan
Listing Terms Cash, Conventional, FHA, VA Loan
Special Listing Condition None


