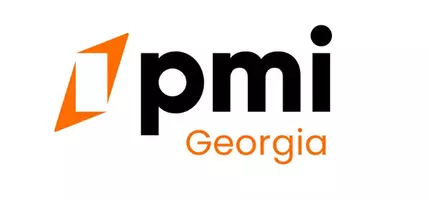6960 Dockbridge WAY Stone Mountain, GA 30087
4 Beds
3.5 Baths
3,525 SqFt
OPEN HOUSE
Sat Apr 19, 12:00pm - 5:00pm
UPDATED:
Key Details
Property Type Single Family Home
Sub Type Single Family Residence
Listing Status Active
Purchase Type For Sale
Square Footage 3,525 sqft
Price per Sqft $233
Subdivision Dockside At Waters Edge
MLS Listing ID 7555960
Style Craftsman,Traditional
Bedrooms 4
Full Baths 3
Half Baths 1
Construction Status New Construction
HOA Fees $1,133
HOA Y/N Yes
Originating Board First Multiple Listing Service
Year Built 2025
Annual Tax Amount $1,037
Tax Year 2024
Lot Size 10,890 Sqft
Acres 0.25
Property Sub-Type Single Family Residence
Property Description
This luxurious all-electric energy-efficient home features beautiful white oak hardwood floors on the main level, with 10 ft ceilings, and soaring 20 ft ceilings in the grand foyer, and uniquely designed round rooms in the front. Enjoy entertaining in the ultra-sleek modern kitchen with an oversized island, large-tile polished porcelain backsplash, stainless steel appliances. Kitchen is open to the dining area and great room. Beautiful light streams in from the wall of windows across the back of the house. Enjoy coffee or cocktails on the spacious back deck. The round room on the main level would be the perfect library or office, with tons of light. With very little work and its generous size, this could be converted to a 5th bedroom.
All bedrooms are generous sizes, and the Primary Suite is extra spacious, with double-trayed ceilings that reach 12 ft.
Plenty of room for a nice cozy sitting area also. The Primary Bath boasts a beautiful soaking tub and oversized shower with double shower faucets. Enjoy dressing in your unique round oversized closet. Laundry room is located conveniently on the second level.
Waters Edge provides such fabulous amenities including a lake, 2 pools, walking trails, playgrounds, clubhouse and coffee/social space, putting green, tennis and pickleball. You'll never want to leave the neighborhood! Although, you'll want to enjoy Stone Mountain Park and DeShong Park, just a stone's throw away also!
Home is fully electric and energy efficient. It has dual HVAC systems, one for each level, and a tankless water heater. Schedule your private tour today!
Location
State GA
County Dekalb
Lake Name None
Rooms
Bedroom Description Oversized Master
Other Rooms None
Basement Crawl Space
Dining Room Open Concept, Seats 12+
Interior
Interior Features Crown Molding, Disappearing Attic Stairs, Double Vanity, Entrance Foyer 2 Story, High Ceilings 10 ft Main, High Ceilings 10 ft Upper, His and Hers Closets, High Speed Internet, Low Flow Plumbing Fixtures, Recessed Lighting, Walk-In Closet(s)
Heating Central, Electric, Heat Pump
Cooling Central Air
Flooring Tile, Carpet, Hardwood
Fireplaces Number 1
Fireplaces Type Electric, Factory Built
Window Features Double Pane Windows,Insulated Windows
Appliance Electric Oven, Electric Cooktop, Dishwasher, ENERGY STAR Qualified Water Heater, ENERGY STAR Qualified Appliances, Microwave, Range Hood, Refrigerator, Self Cleaning Oven, Tankless Water Heater
Laundry Electric Dryer Hookup, Upper Level
Exterior
Exterior Feature None
Parking Features Attached, Garage, Garage Faces Front, Kitchen Level
Garage Spaces 2.0
Fence Privacy, Back Yard
Pool None
Community Features Tennis Court(s), Lake, Homeowners Assoc, Community Dock, Clubhouse, Boating, Fishing, Pickleball, Near Trails/Greenway, Near Shopping, Pool, Street Lights
Utilities Available Cable Available, Electricity Available, Phone Available, Natural Gas Available, Sewer Available, Underground Utilities, Water Available
Waterfront Description None
View Neighborhood
Roof Type Composition
Street Surface Asphalt
Accessibility None
Handicap Access None
Porch Deck, Front Porch
Total Parking Spaces 2
Private Pool false
Building
Lot Description Back Yard, Sloped
Story Two
Foundation Concrete Perimeter
Sewer Public Sewer
Water Public
Architectural Style Craftsman, Traditional
Level or Stories Two
Structure Type Brick,Cement Siding,Stone
New Construction No
Construction Status New Construction
Schools
Elementary Schools Pine Ridge - Dekalb
Middle Schools Stephenson
High Schools Stephenson
Others
HOA Fee Include Swim,Tennis,Reserve Fund
Senior Community no
Restrictions true
Tax ID 18 081 05 064
Acceptable Financing Conventional, Cash
Listing Terms Conventional, Cash
Special Listing Condition None






